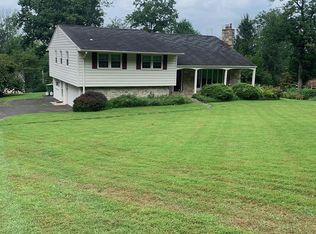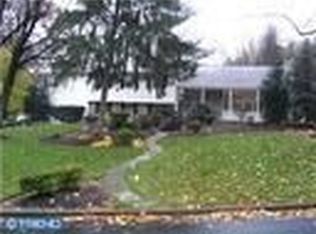Looking for a terrific HOME in a fabulous school district? Gracious 4 Bedroom, 2.5 Bathroom brick front Colonial with over 3200 square feet of living space (including Finished Basement). This wonderful HOME rests on almost 3/4 acre lot in desirable Camp Hill Community! Award winning Upper Dublin School District with state-of-the-art high school, NEW Sandy Run Middle School (coming soon) and Jarrettown Elementary School. This rare jewel showcases many upgrades including: fresh paint (2021), driveway (2020), Kitchen (2019), Aprilaire humidifier (2019), Honeywell Air Purification System (2017), roof (2016), water heater (2016), outside pizza brick oven (2014), heater (2010), Deck (2008), 10 NEW front Power windows with warranty, detailed millwork including chair rail and crown molding, hardwood floors on main level and extensive hardscaping/landscaping and impressive vegetable garden with sprinkler system. Covered Patio, Screened in Porch, massive Trex Deck with pizza oven and 2 Car Garage with storage. Circular Drive leads you to a paved walkway and paved Covered Porch. As you enter the bright red door into the sunlit Foyer with tile floor you will feel right at HOME! The resplendent Living Room (currently used as Dining Room) features GAS Fireplace with granite surround/cherry mantle and picture window is ideal for in-home office or family gatherings. Delightful Dining Room (currently used as Living Room) highlights custom blinds and picture window. Updated Kitchen with rich granite countertops from which the tile backsplash are reflected. Cherry cabinets, black stainless steel appliances including, 5 burner GAS range with convection, built-in microwave, tile floor, 2 pantries and built-in shelving. The handsome Family Room features hardwood floor and French doors to the Patio. Sizable Laundry/Mud Room with included washer/dryer (2007), NEW laminate floor (2021) and NEW utility sink, storage closet, door to Screened-in Porch and Garage. Powder Room with tile floor and pedestal sink conclude the Main Level. The upper level showcases the Owners Suite with fitted WALK-IN closet and updated Owners Bathroom with porcelain tile floor, granite topped cherry vanity, large shower with glass and porcelain tile. 3 additional spacious Bedrooms with double windows, double closets and ceiling fans. Updated Full Hall Bath with double sink vanity with Corian countertop, 2 medicine cabinets and tub-shower with glass enclosure. Hallway with WALK-IN closet and linen closet. Finished Basement (partial) with NEW carpet, recessed lights and plenty of storage! Perfect for Play Room, Office or Fitness! 3 unfinished areas include partial Daylight WALK-OUT Basement with built-ins and expansive WORKSHOP with vacuum system and utility sink. Relax and enjoy breezy nights in the Screened-In Trex Porch! Gather with friends and family on the spectacular Trex Deck (1000 square feet) with amazing BRICK PIZZA OVEN with granite topped outdoor prep table (work station), built-in seating, storage built-ins below and speaker system. All overlooking the breathtaking backyard with mature trees. Added amenities include: security system, programmable thermostat, enclosure for trash bins and basketball hoop. This marvelous HOME is superb for entertaining! Located near major roadways (Turnpike, 476, 152, 63, 309), WALK to Manufacturers Golf and Country Club, close to Lulu and Sandy Run Country Clubs, Manorlu Swim Club, Twining Valley Park with dog park, Burn Brae Park and Trail, Sandy Run Park, Promenade at Upper Dublin with shops and restaurants, Fairway Shopping Center, LA Fitness and Lifetime Athletic and corporate offices in nearby industrial park. This solid, warm and well appointed HOME will bring you a lifetime of joy! 1 year HSA warranty included to the happy Buyers. 2021-12-01
This property is off market, which means it's not currently listed for sale or rent on Zillow. This may be different from what's available on other websites or public sources.


