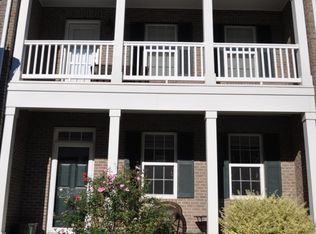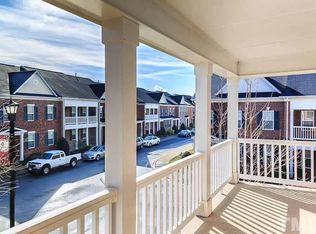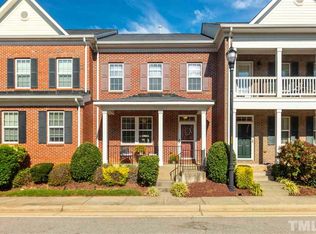Four bedroom, three-and-a-half bathroom, two-story townhouse, located four miles from downtown Raleigh, NC. The open floor plan includes: hardwood floors throughout the first story, gas fireplace, energy efficient washer and dryer, stainless steel appliances, granite countertops, single car garage, ground level porch, and organic garden. This townhome is quite unique with a master bedroom suite on the ground floor and one on the second floor as well, both featuring an extra-large walk-in closet, glass shower, garden tub, and double sink vanity. The other two bedrooms have walk-in closets and share a full bathroom upstairs. The Renaissance Park community provides access to a large saltwater swimming pool, 24-hour fitness center and conference room with wi-fi and printer, community center, volleyball and tennis courts, kids playground, and more. The location is convenient to downtown Raleigh, the NC Farmers Market, Wake Med and Duke Raleigh hospitals, NCSU, I-40, shopping centers and restaurants.
This property is off market, which means it's not currently listed for sale or rent on Zillow. This may be different from what's available on other websites or public sources.


