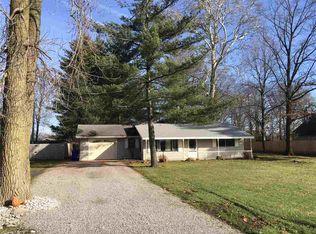CUTE 2 BEDROOM, 1 BATHROOM HOME LOCATED IN RURAL FORT WAYNE! This home offers a large living area, with added on living space. The large over half an acre lot features a detached 2 car garage, with a fenced in area and fire pit. Updates included are: Newer windows, HVAC, plumbing, and electrical. Near airport and highway making it easy to quickly get anywhere in Fort Wayne. Schedule your showing today!
This property is off market, which means it's not currently listed for sale or rent on Zillow. This may be different from what's available on other websites or public sources.

