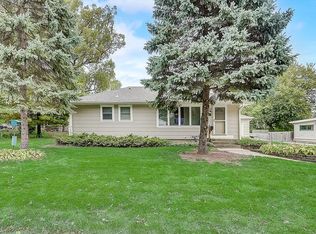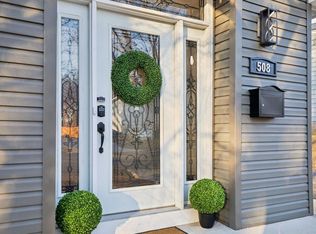Come home to this charming 3 bdrm, 1752 sq/ft ranch home. Located in a fantastic location & quiet street. A short stroll to Lake Monona, parks, library & more! The bright front living room has large windows, hardwood floors w/ formal dining area. The kitchen features brand new SS appliances, great counter space & a backsplash. The sun-filled dining area boasts a floor-to-ceiling stone fireplace that opens to an updated 3-season porch w/ new windows. The 3 bedrooms have ceiling fans & ample closet space. Nicely updated full bathroom w/ tiled shower. Finished LL has a Lg family room, laundry space & tons of storage. The mature backyard is private, fenced & has a nice patio area. The attached tandem 2-car garage with space for storage or workbench complete this great home.
This property is off market, which means it's not currently listed for sale or rent on Zillow. This may be different from what's available on other websites or public sources.

