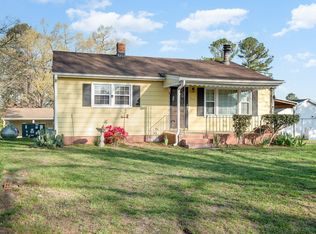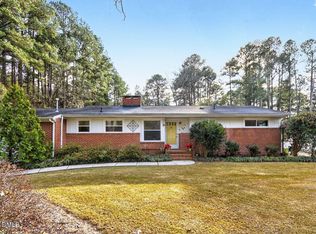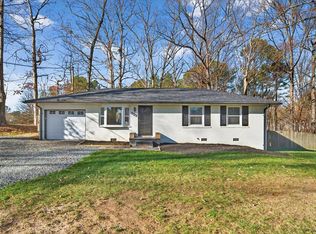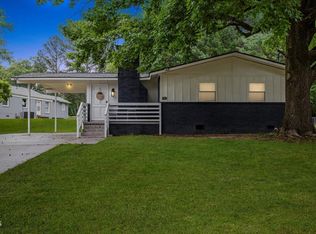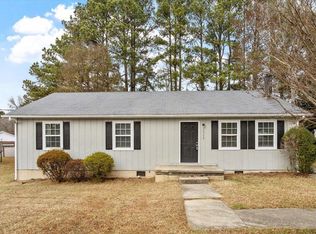This home blends vintage appeal with versatile living spaces, featuring a finished upper level and a basement. The second level offers two additional rooms with cozy, low ceilings: perfect for offices, guest accommodations, or hobby spaces. The unfinished basement adds valuable storage, workshop potential, or room for future customization. Enjoy quick access to downtown, Duke University, RTP, parks, and a variety of beloved local restaurants and cafés.
For sale
Price cut: $9K (10/13)
$279,000
506 Currin St, Durham, NC 27703
3beds
1,001sqft
Est.:
Single Family Residence, Residential
Built in 1950
0.45 Acres Lot
$275,200 Zestimate®
$279/sqft
$-- HOA
What's special
Vintage appealFinished upper levelWorkshop potentialCozy low ceilingsVersatile living spacesValuable storage
- 177 days |
- 360 |
- 22 |
Likely to sell faster than
Zillow last checked: 8 hours ago
Listing updated: October 28, 2025 at 01:07am
Listed by:
Tung Vu 865-924-0689,
West & Woodall Real Estate - D
Source: Doorify MLS,MLS#: 10104290
Tour with a local agent
Facts & features
Interior
Bedrooms & bathrooms
- Bedrooms: 3
- Bathrooms: 1
- Full bathrooms: 1
Heating
- Central
Cooling
- Central Air
Appliances
- Included: Dishwasher, Refrigerator, Washer/Dryer
Features
- Flooring: Ceramic Tile, Wood
- Basement: Concrete, Exterior Entry
Interior area
- Total structure area: 1,001
- Total interior livable area: 1,001 sqft
- Finished area above ground: 1,001
- Finished area below ground: 0
Property
Parking
- Total spaces: 2
- Parking features: Open
- Uncovered spaces: 2
Features
- Levels: Two
- Stories: 2
- Patio & porch: Deck
- Exterior features: Fenced Yard
- Fencing: Back Yard
- Has view: Yes
Lot
- Size: 0.45 Acres
- Features: Back Yard, Front Yard
Details
- Parcel number: 162514
- Special conditions: Standard
Construction
Type & style
- Home type: SingleFamily
- Architectural style: Bungalow, Cape Cod
- Property subtype: Single Family Residence, Residential
Materials
- Vinyl Siding
- Foundation: Brick/Mortar
- Roof: Shingle
Condition
- New construction: No
- Year built: 1950
Utilities & green energy
- Sewer: Public Sewer
- Water: Shared Well
Community & HOA
Community
- Subdivision: Oak Grove Heights
HOA
- Has HOA: No
Location
- Region: Durham
Financial & listing details
- Price per square foot: $279/sqft
- Tax assessed value: $236,615
- Annual tax amount: $1,290
- Date on market: 6/19/2025
Estimated market value
$275,200
$261,000 - $289,000
$1,719/mo
Price history
Price history
| Date | Event | Price |
|---|---|---|
| 10/13/2025 | Price change | $279,000-3.1%$279/sqft |
Source: | ||
| 10/3/2025 | Price change | $288,000-0.3%$288/sqft |
Source: | ||
| 9/13/2025 | Price change | $289,000-0.3%$289/sqft |
Source: | ||
| 8/30/2025 | Price change | $290,000-3.3%$290/sqft |
Source: | ||
| 8/22/2025 | Price change | $300,000-3.2%$300/sqft |
Source: | ||
Public tax history
Public tax history
| Year | Property taxes | Tax assessment |
|---|---|---|
| 2025 | $1,736 +30.5% | $236,615 +96.1% |
| 2024 | $1,330 +3.6% | $120,672 |
| 2023 | $1,284 +21.3% | $120,672 |
Find assessor info on the county website
BuyAbility℠ payment
Est. payment
$1,617/mo
Principal & interest
$1352
Property taxes
$167
Home insurance
$98
Climate risks
Neighborhood: 27703
Nearby schools
GreatSchools rating
- 6/10Oak Grove ElementaryGrades: PK-5Distance: 0.6 mi
- 5/10Neal MiddleGrades: 6-8Distance: 2.6 mi
- 1/10Southern School of Energy and SustainabilityGrades: 9-12Distance: 1.6 mi
Schools provided by the listing agent
- Elementary: Durham - Oakgrove
- Middle: Durham - Neal
- High: Durham - Southern
Source: Doorify MLS. This data may not be complete. We recommend contacting the local school district to confirm school assignments for this home.
- Loading
- Loading
