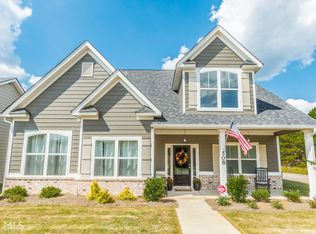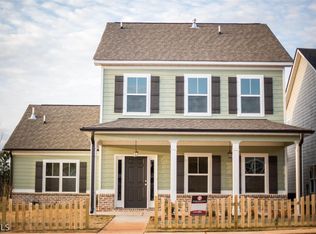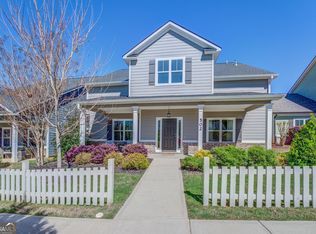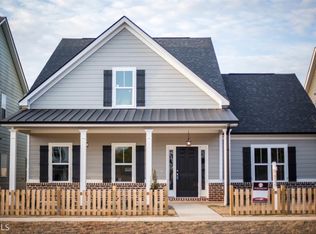Brand New construction in desirable Social Circle! This craftsman charmer has so much to offer and is currently the Model Home. You will love the open concept plan! Walk into a dramatic two story living room with fireplace that opens into dining area and kitchen! Large master suite on main with double sinks, separate shower, garden tub and walk in closet. Upstairs you will find 3 additional bedroom that share a large bathroom with double sinks. Covered patio to enjoy the outdoors. Jubilee offers community greenspace, pool, clubhouse, playground and is within walking distance to schools and shopping! Sought after Social Circle Schools!!! All this within 45 minutes to Atlanta! Come see Jubilee and this house today! 100% USDA financing eligible!
This property is off market, which means it's not currently listed for sale or rent on Zillow. This may be different from what's available on other websites or public sources.



