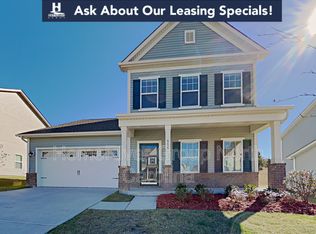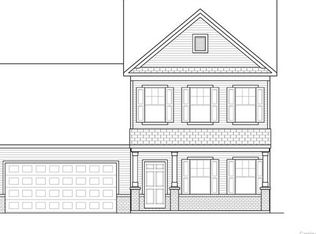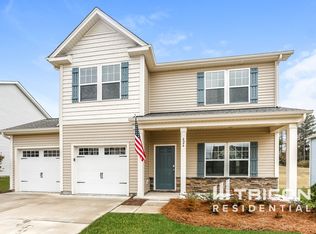Closed
$360,000
506 Contentment Dr #202B, Locust, NC 28097
4beds
2,069sqft
Single Family Residence
Built in 2019
0.18 Acres Lot
$365,400 Zestimate®
$174/sqft
$-- Estimated rent
Home value
$365,400
$300,000 - $446,000
Not available
Zestimate® history
Loading...
Owner options
Explore your selling options
What's special
4BR / 2.5 BA home with flex space on main level features large, open plan with great room overlooking eat-in kitchen. Kitchen features granite counters, SS appliances, including SS refrigerator. Flex space can be used as a home office or study. Second level features primary bedroom with ensuite and large walk-in closet. 3 spacious secondary bedrooms, additional full bath, and laundry room with included washer / dryer complete second level of this home. Up to $10k SPCC on this home.
Zillow last checked: 8 hours ago
Listing updated: January 29, 2025 at 06:30am
Listing Provided by:
Adam Martin amartin@tlsrealtyllc.com,
TLS Realty LLC
Bought with:
Lloydie Ginyard
Call It Closed International Inc
Source: Canopy MLS as distributed by MLS GRID,MLS#: 4204787
Facts & features
Interior
Bedrooms & bathrooms
- Bedrooms: 4
- Bathrooms: 3
- Full bathrooms: 2
- 1/2 bathrooms: 1
Primary bedroom
- Level: Upper
Primary bedroom
- Level: Upper
Bedroom s
- Level: Upper
Bedroom s
- Level: Upper
Bedroom s
- Level: Upper
Bedroom s
- Level: Upper
Bedroom s
- Level: Upper
Bedroom s
- Level: Upper
Bathroom half
- Level: Main
Bathroom full
- Level: Upper
Bathroom full
- Level: Upper
Bathroom half
- Level: Main
Bathroom full
- Level: Upper
Bathroom full
- Level: Upper
Flex space
- Level: Main
Flex space
- Level: Main
Great room
- Level: Main
Great room
- Level: Main
Kitchen
- Level: Main
Kitchen
- Level: Main
Laundry
- Level: Upper
Laundry
- Level: Upper
Heating
- Central, Electric, Forced Air, Heat Pump
Cooling
- Central Air
Appliances
- Included: Dishwasher, Disposal, Electric Range, Microwave, Plumbed For Ice Maker, Refrigerator, Washer/Dryer
- Laundry: Electric Dryer Hookup, Laundry Room, Upper Level, Washer Hookup
Features
- Open Floorplan, Pantry, Walk-In Closet(s)
- Flooring: Carpet, Laminate, Tile, Vinyl
- Doors: Insulated Door(s)
- Windows: Insulated Windows
- Has basement: No
Interior area
- Total structure area: 2,069
- Total interior livable area: 2,069 sqft
- Finished area above ground: 2,069
- Finished area below ground: 0
Property
Parking
- Total spaces: 2
- Parking features: Driveway, Attached Garage, Garage Faces Front, Garage on Main Level
- Attached garage spaces: 2
- Has uncovered spaces: Yes
Features
- Levels: Two
- Stories: 2
- Patio & porch: Front Porch, Patio
Lot
- Size: 0.18 Acres
Details
- Parcel number: 557604540966
- Zoning: SFR
- Special conditions: Standard
Construction
Type & style
- Home type: SingleFamily
- Architectural style: Other
- Property subtype: Single Family Residence
Materials
- Brick Partial, Vinyl
- Foundation: Slab
- Roof: Shingle
Condition
- New construction: No
- Year built: 2019
Utilities & green energy
- Sewer: Public Sewer
- Water: City
Community & neighborhood
Security
- Security features: Carbon Monoxide Detector(s), Smoke Detector(s)
Location
- Region: Locust
- Subdivision: Whispering Hills
HOA & financial
HOA
- Has HOA: Yes
- HOA fee: $365 annually
- Association name: Braesael Management
- Association phone: 704-847-3507
Other
Other facts
- Listing terms: Cash,Conventional,FHA,VA Loan
- Road surface type: Concrete, Paved
Price history
| Date | Event | Price |
|---|---|---|
| 1/24/2025 | Sold | $360,000+0%$174/sqft |
Source: | ||
| 1/3/2025 | Pending sale | $359,900$174/sqft |
Source: | ||
| 12/4/2024 | Listed for sale | $359,900$174/sqft |
Source: | ||
Public tax history
Tax history is unavailable.
Neighborhood: 28097
Nearby schools
GreatSchools rating
- 9/10Locust Elementary SchoolGrades: K-5Distance: 2.1 mi
- 6/10West Stanly Middle SchoolGrades: 6-8Distance: 2.6 mi
- 5/10West Stanly High SchoolGrades: 9-12Distance: 4.7 mi
Schools provided by the listing agent
- Elementary: Locust
- Middle: West Stanly
- High: West Stanly
Source: Canopy MLS as distributed by MLS GRID. This data may not be complete. We recommend contacting the local school district to confirm school assignments for this home.
Get a cash offer in 3 minutes
Find out how much your home could sell for in as little as 3 minutes with a no-obligation cash offer.
Estimated market value
$365,400
Get a cash offer in 3 minutes
Find out how much your home could sell for in as little as 3 minutes with a no-obligation cash offer.
Estimated market value
$365,400


