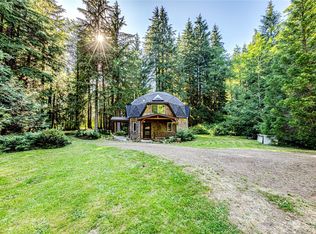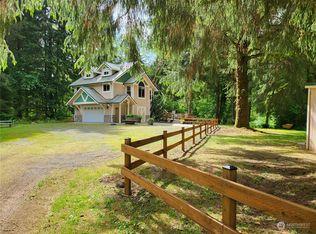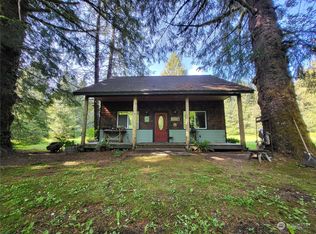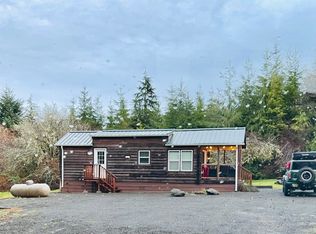Sold
Listed by:
Mae Graves,
eXp Realty
Bought with: Forks Avenue Real Estate
$1,000,000
506 Conley Road, Beaver, WA 98305
4beds
2,700sqft
Single Family Residence
Built in 1947
10.01 Acres Lot
$1,026,800 Zestimate®
$370/sqft
$3,411 Estimated rent
Home value
$1,026,800
$904,000 - $1.16M
$3,411/mo
Zestimate® history
Loading...
Owner options
Explore your selling options
What's special
Stunning 10ac SolDuc Riverfront Farmhouse, near Lake Crescent. Over 500' river frontage. Outdoor living redefined, a fenced garden, greenhouse & orchard + expansive flat grassy meadow w/an access Rd & over 1000 Noble firs! The perfect setting for entertaining. Take in the expansive views from the terrace or balcony. Enjoy springtime elk & their fawns. Meticulously remodeled storybook home with 2 bdrms, 1ba on the main, & 2 primaries up which includes a wet bar, steam sauna, jetted tub & vaulted tongue & groove ceiling. Every detail speaks of quality, hardwood floors, alder cabinets & hand-crafted hemlock trim. Traditional wood stove & convenient heat pump + whole-home generator, 3car garage, massive shop, 1000's of ac of gov forest adjacent
Zillow last checked: 8 hours ago
Listing updated: September 06, 2024 at 04:00pm
Listed by:
Mae Graves,
eXp Realty
Bought with:
Erin Queen, 24207
Forks Avenue Real Estate
Source: NWMLS,MLS#: 2225384
Facts & features
Interior
Bedrooms & bathrooms
- Bedrooms: 4
- Bathrooms: 3
- Full bathrooms: 3
- Main level bathrooms: 1
- Main level bedrooms: 2
Primary bedroom
- Level: Second
Primary bedroom
- Level: Second
Bedroom
- Level: Main
Bedroom
- Level: Main
Bathroom full
- Level: Second
Bathroom full
- Level: Main
Bathroom full
- Level: Second
Bonus room
- Description: Entry/ Office/ mudroom
- Level: Main
Dining room
- Level: Main
Great room
- Level: Main
Kitchen without eating space
- Level: Main
Utility room
- Level: Main
Heating
- Fireplace(s), Heat Pump
Cooling
- Heat Pump
Appliances
- Included: Dishwasher(s), Dryer(s), Refrigerator(s), Stove(s)/Range(s), Washer(s), Water Heater Location: under stairs
Features
- Bath Off Primary, Dining Room, Sauna
- Doors: French Doors
- Windows: Skylight(s)
- Number of fireplaces: 1
- Fireplace features: Wood Burning, Main Level: 1, Fireplace
Interior area
- Total structure area: 2,700
- Total interior livable area: 2,700 sqft
Property
Parking
- Total spaces: 3
- Parking features: Attached Carport, Driveway, Attached Garage, Detached Garage, RV Parking
- Attached garage spaces: 3
- Has carport: Yes
Features
- Levels: Two
- Stories: 2
- Patio & porch: Second Primary Bedroom, Bath Off Primary, Dining Room, Fireplace, French Doors, Jetted Tub, Sauna, Security System, Skylight(s), Vaulted Ceiling(s), Walk-In Closet(s), Wet Bar
- Spa features: Bath
- Has view: Yes
- View description: River, Territorial
- Has water view: Yes
- Water view: River
- Frontage length: Waterfront Ft: 500+
Lot
- Size: 10.01 Acres
- Features: Adjacent to Public Land, Dead End Street, Secluded, Deck, Green House, Outbuildings, Patio, RV Parking, Shop
- Topography: Equestrian,Level,Partial Slope
- Residential vegetation: Fruit Trees, Garden Space, Pasture, Wooded
Details
- Parcel number: 1329012001000000
- Zoning description: Jurisdiction: County
- Special conditions: Standard
Construction
Type & style
- Home type: SingleFamily
- Architectural style: Craftsman
- Property subtype: Single Family Residence
Materials
- Cement/Concrete
- Roof: Metal
Condition
- Restored
- Year built: 1947
- Major remodel year: 1947
Utilities & green energy
- Electric: Company: Clallam PUD
- Sewer: Septic Tank, Company: septic
- Water: Individual Well, Company: individual well
Community & neighborhood
Security
- Security features: Security System
Location
- Region: Beaver
- Subdivision: Beaver
Other
Other facts
- Listing terms: Cash Out,Conventional
- Cumulative days on market: 390 days
Price history
| Date | Event | Price |
|---|---|---|
| 9/6/2024 | Sold | $1,000,000-9.1%$370/sqft |
Source: | ||
| 7/6/2024 | Contingent | $1,100,000$407/sqft |
Source: | ||
| 7/6/2024 | Pending sale | $1,100,000$407/sqft |
Source: Olympic Listing Service #380546 Report a problem | ||
| 6/27/2024 | Price change | $1,100,000-8.3%$407/sqft |
Source: Olympic Listing Service #380546 Report a problem | ||
| 4/27/2024 | Price change | $1,199,000-40%$444/sqft |
Source: | ||
Public tax history
| Year | Property taxes | Tax assessment |
|---|---|---|
| 2024 | $5,816 +7.6% | $725,416 +0.4% |
| 2023 | $5,407 -10.3% | $722,535 -4.2% |
| 2022 | $6,028 +15% | $754,216 +47% |
Find assessor info on the county website
Neighborhood: 98305
Nearby schools
GreatSchools rating
- 5/10Forks Middle SchoolGrades: 5-8Distance: 7.3 mi
- 2/10Forks High SchoolGrades: 9-12Distance: 7.4 mi
- 6/10Forks Elementary SchoolGrades: K-4Distance: 7.4 mi

Get pre-qualified for a loan
At Zillow Home Loans, we can pre-qualify you in as little as 5 minutes with no impact to your credit score.An equal housing lender. NMLS #10287.



