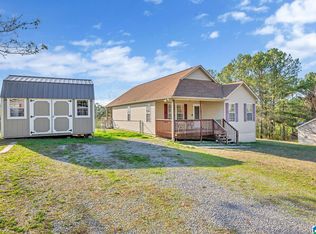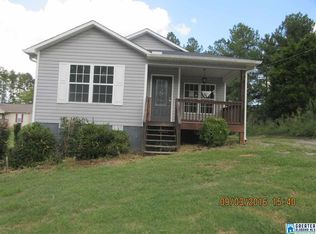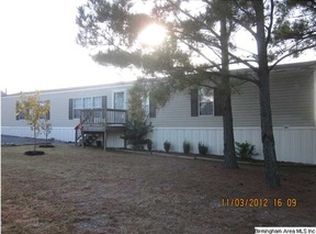3 bedroom 2 Bath with basement in Hayden school district! You will love the spacious living room with vaulted ceiling. Open kitchen/dining area. Kitchen features custom red oak cabinets, large laundry room, and pantry. Split bedroom design with 2 bedrooms and a full bath on one side of the home. The master suite is on the other. Master features hardwood floors, walk-in closet, and private bath with new vanity and flooring. Guest bedrooms have NEW carpet! Downstairs you will find a 1/2 basement with finished "Man Cave" and closet/ workshop area. Basement also features a 1 car garage with additional storage space. Private and wooded backyard. Country living at it's best! Book your showing of this beautiful home today.
This property is off market, which means it's not currently listed for sale or rent on Zillow. This may be different from what's available on other websites or public sources.


