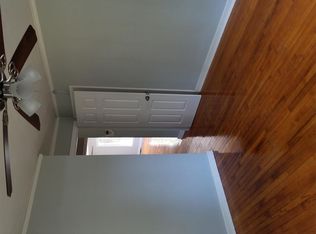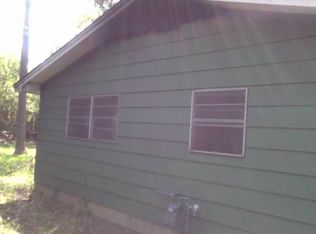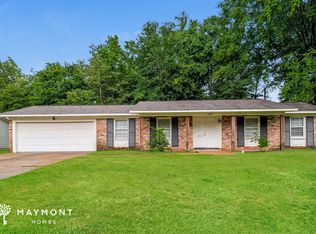Closed
Price Unknown
506 Colonial Cir, Jackson, MS 39211
4beds
2,231sqft
Residential, Single Family Residence
Built in 1969
0.49 Acres Lot
$221,400 Zestimate®
$--/sqft
$2,054 Estimated rent
Home value
$221,400
$182,000 - $270,000
$2,054/mo
Zestimate® history
Loading...
Owner options
Explore your selling options
What's special
Welcome to 506 Colonial Circle!
Step into a beautifully renovated 3-bedroom, 2-bathroom home with an attached mother-in-law unit that blends modern luxury with timeless charm. As you approach, the fresh white exterior immediately stands out, accented by a brand-new roof, striking cedar columns, custom shutters, and an inviting updated entryway. Inside, an open-concept floor plan welcomes you with freshly painted white walls and new luxury vinyl plank (LVP) flooring that flows seamlessly throughout.
The heart of the home is the stunning kitchen, featuring custom cabinetry, floating cedar shelves, quartz countertops, and a chic ceramic subway tile backsplash. Stainless steel appliances and a large center island make this space both stylish and functional, flowing effortlessly into a dining and living room combo highlighted by a custom accent wall.
On the right side of the home, you'll find three spacious bedrooms, each designed with the same modern finishes. Two updated bathrooms showcase ceramic tile floors, custom vanities, elegant hardware, and fixtures. The primary suite offers a private ensuite bath with a stand-up shower and dual vanities, providing a serene retreat within the home.
Just when you think you've seen it all, the left side of the house reveals a rare, fully appointed mother-in-law suite. This impressive addition mirrors the elegance of the main home, complete with a living and dining area, a beautifully designed galley kitchen with stainless steel appliances, quartz counters, subway tile backsplash, and refined hardware. A large bedroom with an ensuite bath, featuring matching finishes from the main home, completes this extraordinary space.
Outside, a large patio and expansive lawn offer endless possibilities for entertaining, gardening, or relaxation. Centrally located, this property is close to shopping, dining, schools, and everything else you might need. This home isn't just a house—it's a masterpiece of thoughtful design, ready to welcome its new owners.
Zillow last checked: 8 hours ago
Listing updated: January 16, 2026 at 01:12pm
Listed by:
Wes McManus 601-455-0101,
eXp Realty
Bought with:
Bakari Conley, S60345
Millennium Realty Inc
Source: MLS United,MLS#: 4100494
Facts & features
Interior
Bedrooms & bathrooms
- Bedrooms: 4
- Bathrooms: 3
- Full bathrooms: 3
Heating
- Central
Cooling
- Ceiling Fan(s), Central Air
Appliances
- Included: Dishwasher, Disposal, Electric Range, Microwave, Stainless Steel Appliance(s), Water Heater
- Laundry: Electric Dryer Hookup, Laundry Room, Multiple Locations, Washer Hookup
Features
- Breakfast Bar, Ceiling Fan(s), Double Vanity, In-Law Floorplan, Kitchen Island, Open Floorplan, Recessed Lighting, Stone Counters
- Flooring: Vinyl, Ceramic Tile
- Has fireplace: No
Interior area
- Total structure area: 2,231
- Total interior livable area: 2,231 sqft
Property
Parking
- Total spaces: 2
- Parking features: Attached, Garage Faces Side, Concrete
- Attached garage spaces: 2
Features
- Levels: One
- Stories: 1
- Patio & porch: Front Porch, Patio
- Exterior features: None
- Fencing: Gate,Partial,Wood
Lot
- Size: 0.49 Acres
Details
- Parcel number: 05520054000
Construction
Type & style
- Home type: SingleFamily
- Architectural style: Traditional
- Property subtype: Residential, Single Family Residence
Materials
- Asbestos, Brick, Cedar
- Foundation: Conventional
- Roof: Architectural Shingles
Condition
- New construction: No
- Year built: 1969
Utilities & green energy
- Sewer: Public Sewer
- Water: Community
- Utilities for property: Electricity Connected, Water Connected
Community & neighborhood
Security
- Security features: Carbon Monoxide Detector(s), Smoke Detector(s)
Location
- Region: Jackson
- Subdivision: Club Park
Price history
| Date | Event | Price |
|---|---|---|
| 4/1/2025 | Sold | -- |
Source: MLS United #4100494 Report a problem | ||
| 1/16/2025 | Pending sale | $239,999$108/sqft |
Source: MLS United #4100494 Report a problem | ||
| 1/9/2025 | Listed for sale | $239,999$108/sqft |
Source: MLS United #4100494 Report a problem | ||
Public tax history
| Year | Property taxes | Tax assessment |
|---|---|---|
| 2024 | $2,510 +1038.6% | $12,983 +50.2% |
| 2023 | $220 | $8,646 |
| 2022 | -- | $8,646 +1.8% |
Find assessor info on the county website
Neighborhood: 39211
Nearby schools
GreatSchools rating
- 3/10Spann Elementary SchoolGrades: K-5Distance: 1.9 mi
- 7/10Bailey Middle APACGrades: 6-8Distance: 4.9 mi
- 7/10Murrah High SchoolGrades: 9-12Distance: 4.7 mi
Schools provided by the listing agent
- Elementary: McLeod
- Middle: Bailey APAC
- High: Murrah
Source: MLS United. This data may not be complete. We recommend contacting the local school district to confirm school assignments for this home.


