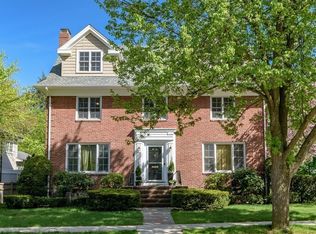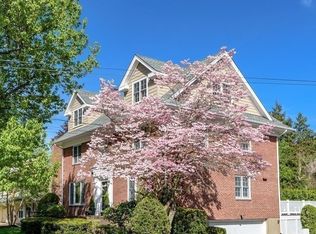Fabulous location near shops, transportation and schools. Wonderful open floor plan.This home is located on a magnificent level lot that is fenced. Many updates include newer roof, heating and hot water system. All windows have been replaced. All the hardwood floors have been refinished. This home has very spacious rooms and 2 working fireplaces. Awaiting your design for kitchen and baths. Great value! Walk to D & C MBTA lines. Developers dream!
This property is off market, which means it's not currently listed for sale or rent on Zillow. This may be different from what's available on other websites or public sources.

