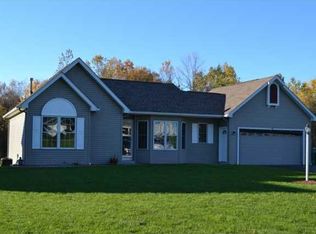Closed
$410,000
506 Chestnut Ridge Rd, Rochester, NY 14624
4beds
2,466sqft
Single Family Residence
Built in 2010
0.36 Acres Lot
$418,300 Zestimate®
$166/sqft
$3,293 Estimated rent
Maximize your home sale
Get more eyes on your listing so you can sell faster and for more.
Home value
$418,300
$389,000 - $448,000
$3,293/mo
Zestimate® history
Loading...
Owner options
Explore your selling options
What's special
TOWN OF CHILI STUNNER! SO gorgeous and SO roomy- top to bottom! Beautiful curb appeal with fresh and tidy landscaping on a .35 acre property with wooded town land behind! A stone paver walkway ushers you to the front door- and you will be instantly WOWED by the bright and open floor plan. Shiny cherry flooring, high ceilings, recessed lighting and oversized windows throughout the 1st floor. A lovely foyer leads to the main living area- dining room, great room with GAS FIREPLACE and sunny white kitchen with QUARTZ counters, island/breakfast bar and WALK IN PANTRY. A cozy playroom/office with french doors and a 1st floor full bath complete the main level.. Upstairs, 4 generous bedrooms, including a primary suite boasting a full bath with double vanity and walk-in closet, PLUS another HUGE bedroom/bonus room with walk-in closet. 2ND FLOOR LAUNDRY, TOO! A second stylish full bath serves the additional bedrooms. The walkout lower level will KNOCK YOUR SOCKS OFF! Wait until you see the bar; stone and wood detailing, sink, beverage fridge and lots of shelves and cabinets-the perfect setting for Sunday football and all of your entertaining! Don't miss the SECOND KITCHEN! Tons of room for every lifestyle, plus lots of storage. Vinyl windows, deep and decorative moldings, sliding glass door to a private deck overlooking the fenced backyard, central air, 2 car garage, tankless water heater, GREENLIGHT, too! Too many details to mention here, you need to see it in person! Open house is Sun 7-20-25 (12-1:30pm). Delayed negotiation form is on file. Please submit offers by Tuesday, July 22 at 4pm.
Zillow last checked: 8 hours ago
Listing updated: September 11, 2025 at 09:04am
Listed by:
Angela F. Brown 585-362-8589,
Keller Williams Realty Greater Rochester
Bought with:
Jessica D. Taccetta, 10401323031
Keller Williams Realty Greater Rochester
Source: NYSAMLSs,MLS#: R1619125 Originating MLS: Rochester
Originating MLS: Rochester
Facts & features
Interior
Bedrooms & bathrooms
- Bedrooms: 4
- Bathrooms: 3
- Full bathrooms: 3
- Main level bathrooms: 1
Heating
- Gas, Forced Air
Cooling
- Central Air
Appliances
- Included: Dishwasher, Exhaust Fan, Disposal, Gas Oven, Gas Range, Microwave, Range Hood, Tankless Water Heater, Wine Cooler
- Laundry: Upper Level
Features
- Breakfast Bar, Ceiling Fan(s), Den, Separate/Formal Dining Room, Entrance Foyer, Eat-in Kitchen, Separate/Formal Living Room, Great Room, Kitchen Island, Kitchen/Family Room Combo, Living/Dining Room, Quartz Counters, See Remarks, Sliding Glass Door(s), Storage, Walk-In Pantry, Natural Woodwork, Convertible Bedroom, In-Law Floorplan, Bath in Primary Bedroom, Programmable Thermostat
- Flooring: Carpet, Ceramic Tile, Hardwood, Varies
- Doors: Sliding Doors
- Windows: Thermal Windows
- Basement: Full,Partially Finished,Walk-Out Access,Sump Pump
- Number of fireplaces: 1
Interior area
- Total structure area: 2,466
- Total interior livable area: 2,466 sqft
Property
Parking
- Total spaces: 2.5
- Parking features: Attached, Electricity, Garage, Driveway, Garage Door Opener
- Attached garage spaces: 2.5
Accessibility
- Accessibility features: Low Threshold Shower
Features
- Levels: Two
- Stories: 2
- Patio & porch: Covered, Deck, Porch
- Exterior features: Blacktop Driveway, Deck, Fence
- Fencing: Partial
Lot
- Size: 0.36 Acres
- Dimensions: 110 x 265
- Features: Irregular Lot, Residential Lot
Details
- Parcel number: 2622001451500001009100
- Special conditions: Standard
Construction
Type & style
- Home type: SingleFamily
- Architectural style: Colonial
- Property subtype: Single Family Residence
Materials
- Brick, Vinyl Siding, Copper Plumbing
- Foundation: Block
- Roof: Asphalt
Condition
- Resale
- Year built: 2010
Utilities & green energy
- Electric: Circuit Breakers
- Sewer: Connected
- Water: Connected, Public
- Utilities for property: Cable Available, Electricity Connected, High Speed Internet Available, Sewer Connected, Water Connected
Community & neighborhood
Location
- Region: Rochester
- Subdivision: Town/Chili
Other
Other facts
- Listing terms: Cash,Conventional,FHA,VA Loan
Price history
| Date | Event | Price |
|---|---|---|
| 9/11/2025 | Sold | $410,000+2.8%$166/sqft |
Source: | ||
| 7/24/2025 | Pending sale | $399,000$162/sqft |
Source: | ||
| 7/17/2025 | Listed for sale | $399,000+37.6%$162/sqft |
Source: | ||
| 8/19/2020 | Listing removed | $289,900$118/sqft |
Source: RE/MAX Realty Group #R1262880 Report a problem | ||
| 8/18/2020 | Listed for sale | $289,900-2.1%$118/sqft |
Source: RE/MAX Realty Group #R1262880 Report a problem | ||
Public tax history
| Year | Property taxes | Tax assessment |
|---|---|---|
| 2024 | -- | $461,200 +68.6% |
| 2023 | -- | $273,600 |
| 2022 | -- | $273,600 |
Find assessor info on the county website
Neighborhood: 14624
Nearby schools
GreatSchools rating
- 7/10Chestnut Ridge Elementary SchoolGrades: PK-4Distance: 0.8 mi
- 6/10Churchville Chili Middle School 5 8Grades: 5-8Distance: 3.5 mi
- 8/10Churchville Chili Senior High SchoolGrades: 9-12Distance: 3.3 mi
Schools provided by the listing agent
- District: Churchville-Chili
Source: NYSAMLSs. This data may not be complete. We recommend contacting the local school district to confirm school assignments for this home.
