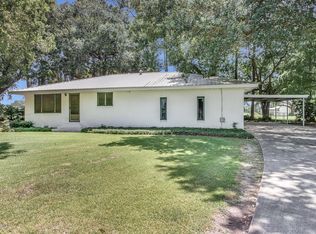Sold
Price Unknown
506 Cankton Rd, Carencro, LA 70520
3beds
2,439sqft
Single Family Residence
Built in 1970
2 Acres Lot
$298,200 Zestimate®
$--/sqft
$1,946 Estimated rent
Home value
$298,200
$277,000 - $322,000
$1,946/mo
Zestimate® history
Loading...
Owner options
Explore your selling options
What's special
Step into a world of endless possibilities! This charming country home is situated on 2 serene acres, seamlessly blending comfort and character with a spacious sunroom. This solid well built home has 3 bedrooms and 2 bathrooms, the open-concept layout features a living room with a cozy gas fireplace and a connected dining area, ideal for entertaining. The kitchen boasts stainless steel gas range, dishwasher, and microwave, while the large front porch, complete with a charming swing, offers the perfect spot to relax and enjoy the scenic views.The primary suite serves as a private retreat, complete with dual vanities, a walk-in shower, and a generous walk-in closet. Abundant natural light fills the expansive sunroom, accentuated by a striking cathedral-beamed ceiling. Unlimited possibilities to design your dream oasis with a custom pool and make this home and property uniquely yours with personalized updates. Providing both tranquility and ample space, this home is conveniently situated for rural lifestyle! Schedule your personal tour today!
Zillow last checked: 8 hours ago
Listing updated: June 11, 2025 at 01:38pm
Listed by:
Cheryl T Boullion,
Keller Williams Realty Acadiana
Source: RAA,MLS#: 2020021878
Facts & features
Interior
Bedrooms & bathrooms
- Bedrooms: 3
- Bathrooms: 2
- Full bathrooms: 2
Heating
- Central
Cooling
- Central Air
Appliances
- Included: Dishwasher, Disposal, Microwave, Refrigerator, Gas Stove Con
- Laundry: Electric Dryer Hookup, Washer Hookup
Features
- Bookcases, Built-in Features, Cathedral Ceiling(s), Double Vanity, Separate Shower, Walk-In Closet(s), Formica Counters
- Flooring: Carpet, Concrete, Marble, Tile
- Windows: Double Pane Windows
- Number of fireplaces: 1
- Fireplace features: 1 Fireplace, Gas Log
Interior area
- Total structure area: 2,408
- Total interior livable area: 2,439 sqft
Property
Parking
- Total spaces: 2
- Parking features: Carport
- Carport spaces: 2
Features
- Stories: 1
- Patio & porch: Enclosed, Porch
- Exterior features: Lighting
- Fencing: None
Lot
- Size: 2 Acres
- Dimensions: 558.2 x 156.3 x 558.2 x 152.1
- Features: 1 to 2.99 Acres, Landscaped, Level
Details
- Additional structures: Shed(s)
- Parcel number: 6069867
- Special conditions: Other
Construction
Type & style
- Home type: SingleFamily
- Architectural style: Ranch
- Property subtype: Single Family Residence
Materials
- Brick Veneer, Frame
- Foundation: Slab
- Roof: Composition
Condition
- Year built: 1970
Utilities & green energy
- Electric: Elec: SLEMCO
- Gas: Gas: Atmos
Community & neighborhood
Community
- Community features: Acreage
Location
- Region: Carencro
- Subdivision: None
Price history
| Date | Event | Price |
|---|---|---|
| 6/11/2025 | Sold | -- |
Source: | ||
| 5/6/2025 | Pending sale | $299,000$123/sqft |
Source: | ||
| 5/1/2025 | Price change | $299,000-3.5%$123/sqft |
Source: | ||
| 4/17/2025 | Price change | $310,000-3.1%$127/sqft |
Source: | ||
| 4/8/2025 | Listed for sale | $320,000$131/sqft |
Source: | ||
Public tax history
| Year | Property taxes | Tax assessment |
|---|---|---|
| 2024 | $1,535 +0.3% | $17,390 |
| 2023 | $1,531 0% | $17,390 |
| 2022 | $1,532 -0.4% | $17,390 |
Find assessor info on the county website
Neighborhood: 70520
Nearby schools
GreatSchools rating
- 3/10Carencro Middle SchoolGrades: 5-8Distance: 1.3 mi
- 5/10Carencro High SchoolGrades: 9-12Distance: 3.3 mi
- 7/10Carencro Heights Elementary SchoolGrades: PK-5Distance: 1.8 mi
Schools provided by the listing agent
- Elementary: Carencro Bob Lilly
- Middle: Carencro
- High: Carencro
Source: RAA. This data may not be complete. We recommend contacting the local school district to confirm school assignments for this home.
Sell for more on Zillow
Get a Zillow Showcase℠ listing at no additional cost and you could sell for .
$298,200
2% more+$5,964
With Zillow Showcase(estimated)$304,164
