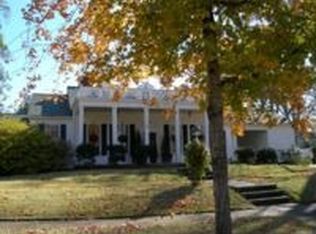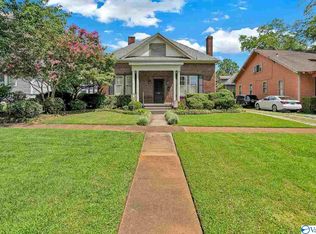Sold for $365,000
$365,000
506 Canal St NE, Decatur, AL 35601
3beds
2,388sqft
Single Family Residence
Built in 1918
-- sqft lot
$359,300 Zestimate®
$153/sqft
$1,877 Estimated rent
Home value
$359,300
$291,000 - $442,000
$1,877/mo
Zestimate® history
Loading...
Owner options
Explore your selling options
What's special
SOLD BEFORE PRINT! This fully restored historic Craftsman home, built in 1918, is located on desirable Canal St. within walking distance to downtown and the river. Listed in the National Registry, it remains a part of Old Decatur's charm. The home features 3 bedrooms, 2.5 bathrooms, an office, a large kitchen, and a sunroom. Additional highlights include a detached garage and a fenced yard. With its unique character and modern updates, this home offers the perfect blend of history and convenience.
Zillow last checked: 8 hours ago
Listing updated: January 23, 2025 at 11:09am
Listed by:
Teri Harriman 256-227-6004,
RE/MAX Platinum
Bought with:
Teri Harriman, 70413
RE/MAX Platinum
Source: ValleyMLS,MLS#: 21879299
Facts & features
Interior
Bedrooms & bathrooms
- Bedrooms: 3
- Bathrooms: 3
- Full bathrooms: 1
- 3/4 bathrooms: 1
- 1/2 bathrooms: 1
Primary bedroom
- Features: Ceiling Fan(s), Carpet, Isolate, Walk-In Closet(s)
- Level: Second
- Area: 216
- Dimensions: 12 x 18
Bedroom 2
- Features: Wood Floor, Walk-In Closet(s)
- Level: First
- Area: 210
- Dimensions: 15 x 14
Bedroom 3
- Features: Fireplace, Wood Floor
- Level: First
- Area: 180
- Dimensions: 12 x 15
Dining room
- Features: Wood Floor
- Level: First
- Area: 169
- Dimensions: 13 x 13
Kitchen
- Features: Crown Molding, Eat-in Kitchen
- Level: First
- Area: 247
- Dimensions: 19 x 13
Living room
- Features: 9’ Ceiling, Wood Floor, Built-in Features
- Level: First
- Area: 234
- Dimensions: 13 x 18
Office
- Features: Carpet
- Level: Second
- Area: 110
- Dimensions: 10 x 11
Heating
- Central 2, Electric
Cooling
- Central 2, Electric
Features
- Basement: Crawl Space
- Number of fireplaces: 2
- Fireplace features: Gas Log, Two
Interior area
- Total interior livable area: 2,388 sqft
Property
Parking
- Parking features: Driveway-Concrete
Lot
- Dimensions: 62 x 165 x 50 x 165
Details
- Parcel number: 03 04 18 4 011 009.000
Construction
Type & style
- Home type: SingleFamily
- Architectural style: Craftsman
- Property subtype: Single Family Residence
Condition
- New construction: No
- Year built: 1918
Utilities & green energy
- Sewer: Public Sewer
- Water: Public
Community & neighborhood
Location
- Region: Decatur
- Subdivision: D L I & F C
Price history
| Date | Event | Price |
|---|---|---|
| 1/23/2025 | Sold | $365,000-3.7%$153/sqft |
Source: | ||
| 1/23/2025 | Pending sale | $379,000$159/sqft |
Source: | ||
| 1/23/2025 | Listed for sale | $379,000$159/sqft |
Source: | ||
| 11/26/2024 | Listing removed | $379,000$159/sqft |
Source: | ||
| 10/31/2024 | Price change | $379,000-4.7%$159/sqft |
Source: | ||
Public tax history
Tax history is unavailable.
Neighborhood: 35601
Nearby schools
GreatSchools rating
- 4/10Banks-Caddell Elementary SchoolGrades: PK-5Distance: 0.8 mi
- 4/10Decatur Middle SchoolGrades: 6-8Distance: 1.3 mi
- 5/10Decatur High SchoolGrades: 9-12Distance: 1.4 mi
Schools provided by the listing agent
- Elementary: Banks-Caddell
- Middle: Decatur Middle School
- High: Decatur High
Source: ValleyMLS. This data may not be complete. We recommend contacting the local school district to confirm school assignments for this home.
Get pre-qualified for a loan
At Zillow Home Loans, we can pre-qualify you in as little as 5 minutes with no impact to your credit score.An equal housing lender. NMLS #10287.
Sell with ease on Zillow
Get a Zillow Showcase℠ listing at no additional cost and you could sell for —faster.
$359,300
2% more+$7,186
With Zillow Showcase(estimated)$366,486

