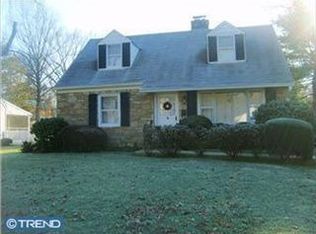Welcome to 506 Burton Rd. Enter into the living room and notice the hardwood floors which run throughout most of this home and the freshly painted first floor. The living room boasts a wood burning fireplace. Pass through the dining area into a large eat-in kitchen. The kitchen was updated and boasts plenty of cabinetry, granite counters and updated appliances, including a dishwasher and a brand new stove. Off the kitchen you will find a huge eat-in area/dining space with a skylight, perfect for entertaining. Step down into a spacious family room with sliders to the patio and rear yard. Also on the first floor are 2 bedrooms (one may be more suited as an office as it opens into the family room and into the hallway) and a hall bathroom with a large soaking tub and a skylight over the tub. Upstairs are 2 additional large bedrooms with parquet flooring and a 2nd hall bath featuring a claw-foot tub. Other notable features include replaced roof (2005), off street parking, water softening sytem, CENTRAL AIR/heater (2009) and hot water heater (2019).
This property is off market, which means it's not currently listed for sale or rent on Zillow. This may be different from what's available on other websites or public sources.
