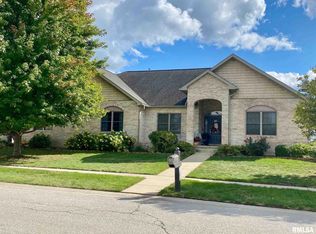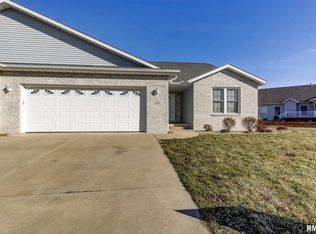Sold for $250,000 on 02/24/23
$250,000
506 Bristol Ct, Rochester, IL 62563
3beds
2,148sqft
Single Family Residence, Residential
Built in 2006
0.34 Acres Lot
$304,300 Zestimate®
$116/sqft
$2,354 Estimated rent
Home value
$304,300
$289,000 - $320,000
$2,354/mo
Zestimate® history
Loading...
Owner options
Explore your selling options
What's special
Beautifully maintained duplex with spacious rooms and plenty of closets with gas log granite fireplace, windows in abundance and beautiful LVP 2022 in LR and BR's for that warm cozy feel, large master with oversized bathroom and large walk in large closet for ease of comfort, kitchen boasts scores of cabinets to accommodate any chef, dining room area overlooks privacy fenced backyard, super nice outdoor space with covered patio and plenty of room for garden, laundry and large pantry off kitchen, in the basement you will find a nice tiled family room with full bath added 2019 and 3rd bedroom with egress window, basement was tiled throughout 2019 and basement carries waterproofing transferable lifetime warranty by Helitech, privacy fence 2021 by Allied Fence, geothermal heating and cooling just adds to all of the amenities this home has to offer, yard maintained by Weed Man, owner has given this home loads of TLC and is in excellent move in condition, COME TAKE A LOOK!!
Zillow last checked: 8 hours ago
Listing updated: February 24, 2023 at 12:01pm
Listed by:
Cathy L Camille Mobl:217-638-5100,
Century 21 Real Estate Assoc
Bought with:
Fritz Pfister, 475091171
RE/MAX Professionals
Source: RMLS Alliance,MLS#: CA1019633 Originating MLS: Capital Area Association of Realtors
Originating MLS: Capital Area Association of Realtors

Facts & features
Interior
Bedrooms & bathrooms
- Bedrooms: 3
- Bathrooms: 3
- Full bathrooms: 3
Bedroom 1
- Level: Main
- Dimensions: 16ft 0in x 14ft 11in
Bedroom 2
- Level: Main
- Dimensions: 12ft 2in x 11ft 1in
Bedroom 3
- Level: Basement
- Dimensions: 14ft 1in x 11ft 2in
Other
- Level: Main
- Dimensions: 21ft 1in x 14ft 2in
Other
- Area: 552
Family room
- Level: Basement
- Dimensions: 20ft 0in x 11ft 5in
Kitchen
- Level: Main
- Dimensions: 12ft 1in x 11ft 4in
Laundry
- Level: Main
Living room
- Level: Main
- Dimensions: 21ft 8in x 13ft 11in
Main level
- Area: 1596
Heating
- Geothermal
Appliances
- Included: Dishwasher, Disposal, Dryer, Microwave, Range, Washer
Features
- Vaulted Ceiling(s)
- Windows: Blinds
- Basement: Crawl Space,Egress Window(s),Partial,Partially Finished
- Number of fireplaces: 1
- Fireplace features: Gas Log, Living Room
Interior area
- Total structure area: 1,596
- Total interior livable area: 2,148 sqft
Property
Parking
- Total spaces: 2
- Parking features: Attached
- Attached garage spaces: 2
Features
- Patio & porch: Patio
Lot
- Size: 0.34 Acres
- Dimensions: 124.09 x 119.91
- Features: Cul-De-Sac, Level
Details
- Parcel number: 23170477034
Construction
Type & style
- Home type: SingleFamily
- Architectural style: Ranch
- Property subtype: Single Family Residence, Residential
Materials
- Frame, Brick, Vinyl Siding
- Foundation: Concrete Perimeter
- Roof: Shingle
Condition
- New construction: No
- Year built: 2006
Utilities & green energy
- Sewer: Public Sewer
- Water: Public
- Utilities for property: Cable Available
Green energy
- Energy efficient items: HVAC
Community & neighborhood
Location
- Region: Rochester
- Subdivision: Wyndmoor
Other
Other facts
- Road surface type: Paved
Price history
| Date | Event | Price |
|---|---|---|
| 2/24/2023 | Sold | $250,000-2.7%$116/sqft |
Source: | ||
| 2/4/2023 | Pending sale | $257,000$120/sqft |
Source: | ||
| 12/14/2022 | Listed for sale | $257,000+31.8%$120/sqft |
Source: | ||
| 9/27/2019 | Sold | $195,000-4.4%$91/sqft |
Source: | ||
| 9/4/2019 | Pending sale | $204,000$95/sqft |
Source: RE/MAX Professionals #CA887 Report a problem | ||
Public tax history
| Year | Property taxes | Tax assessment |
|---|---|---|
| 2024 | $5,790 +28% | $87,730 +29.5% |
| 2023 | $4,525 +4.3% | $67,738 +5.6% |
| 2022 | $4,341 +4.4% | $64,140 +4.2% |
Find assessor info on the county website
Neighborhood: 62563
Nearby schools
GreatSchools rating
- NARochester Elementary Ec-1 SchoolGrades: PK-1Distance: 0.7 mi
- 6/10Rochester Jr High SchoolGrades: 7-8Distance: 1.2 mi
- 8/10Rochester High SchoolGrades: 9-12Distance: 1.1 mi

Get pre-qualified for a loan
At Zillow Home Loans, we can pre-qualify you in as little as 5 minutes with no impact to your credit score.An equal housing lender. NMLS #10287.

