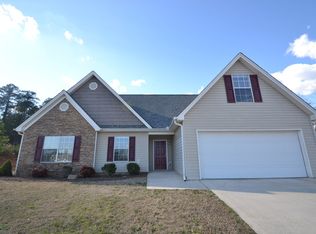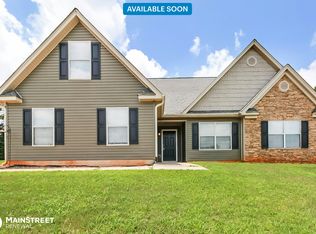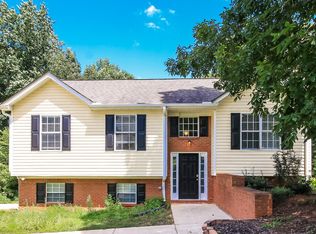Closed
$307,000
506 Brewer Dr, Locust Grove, GA 30248
4beds
2,056sqft
Single Family Residence
Built in 2004
0.69 Acres Lot
$303,100 Zestimate®
$149/sqft
$2,175 Estimated rent
Home value
$303,100
$273,000 - $336,000
$2,175/mo
Zestimate® history
Loading...
Owner options
Explore your selling options
What's special
BUYER'S OPEN HOUSE!!! Sunday, 6/22 from 2pm--4pm. Welcome to New Hope Farms! This beautifully maintained 4-bedroom, 3-bath home offering the perfect blend of comfort, space, and charm. From the moment you arrive, you're greeted by a classic rocking chair front porch-a perfect spot to enjoy your morning coffee or relax in the evening. Inside, the home features four spacious bedrooms and three full bathrooms, providing plenty of room for family and guests. Primary suite includes large walk in closet and primary en-suite with large soaking tub and separate shower. Step out back to discover your own outdoor oasis: a large covered patio ideal for entertaining year-round, plus an open deck perfect for grilling or soaking up the sun. Located in a friendly neighborhood with convenient access to schools, shopping, and parks, this home is a must-see for anyone seeking style, space, and functionality. Ask how you can receive up to $500 credit by using one of our preferred lenders. Exclusions may apply.
Zillow last checked: 8 hours ago
Listing updated: July 25, 2025 at 07:14am
Listed by:
Kimberly M Vining 404-803-4120,
Watkins Real Estate Associates,
Rob Edge 770-820-1773,
Watkins Real Estate Associates
Bought with:
Lawanda Sales, 422978
Joe Stockdale Real Estate
Source: GAMLS,MLS#: 10537175
Facts & features
Interior
Bedrooms & bathrooms
- Bedrooms: 4
- Bathrooms: 3
- Full bathrooms: 3
- Main level bathrooms: 2
- Main level bedrooms: 3
Kitchen
- Features: Breakfast Area
Heating
- Central, Electric, Forced Air, Heat Pump, Other
Cooling
- Ceiling Fan(s), Central Air, Heat Pump, Other
Appliances
- Included: Dishwasher, Electric Water Heater, Other, Oven/Range (Combo), Refrigerator
- Laundry: Other
Features
- Double Vanity, High Ceilings, Master On Main Level, Other, Roommate Plan, Separate Shower, Soaking Tub, Split Bedroom Plan, Tray Ceiling(s), Vaulted Ceiling(s), Walk-In Closet(s)
- Flooring: Carpet, Laminate, Other
- Basement: None
- Attic: Pull Down Stairs
- Number of fireplaces: 1
- Fireplace features: Factory Built
Interior area
- Total structure area: 2,056
- Total interior livable area: 2,056 sqft
- Finished area above ground: 2,056
- Finished area below ground: 0
Property
Parking
- Total spaces: 2
- Parking features: Attached, Garage, Kitchen Level
- Has attached garage: Yes
Accessibility
- Accessibility features: Other
Features
- Levels: One and One Half
- Stories: 1
- Exterior features: Other
- Fencing: Other
Lot
- Size: 0.69 Acres
- Features: Sloped
Details
- Additional structures: Other, Shed(s)
- Parcel number: 170B01112000
Construction
Type & style
- Home type: SingleFamily
- Architectural style: Traditional
- Property subtype: Single Family Residence
Materials
- Other, Vinyl Siding
- Roof: Composition,Other
Condition
- Resale
- New construction: No
- Year built: 2004
Utilities & green energy
- Sewer: Septic Tank
- Water: Public
- Utilities for property: Cable Available, Electricity Available, High Speed Internet, Other, Phone Available, Water Available
Community & neighborhood
Community
- Community features: None
Location
- Region: Locust Grove
- Subdivision: New Hope Farms
Other
Other facts
- Listing agreement: Exclusive Right To Sell
Price history
| Date | Event | Price |
|---|---|---|
| 7/24/2025 | Sold | $307,000+2.7%$149/sqft |
Source: | ||
| 6/27/2025 | Pending sale | $299,000$145/sqft |
Source: | ||
| 6/26/2025 | Listed for sale | $299,000$145/sqft |
Source: | ||
| 6/20/2025 | Pending sale | $299,000$145/sqft |
Source: | ||
| 6/6/2025 | Listed for sale | $299,000+85.1%$145/sqft |
Source: | ||
Public tax history
| Year | Property taxes | Tax assessment |
|---|---|---|
| 2024 | $3,564 +10.6% | $122,440 -3.5% |
| 2023 | $3,221 +2.1% | $126,920 +23.5% |
| 2022 | $3,155 +19.4% | $102,760 +26.8% |
Find assessor info on the county website
Neighborhood: 30248
Nearby schools
GreatSchools rating
- 5/10New Hope Elementary SchoolGrades: PK-5Distance: 0.5 mi
- 5/10Locust Grove Middle SchoolGrades: 6-8Distance: 4.4 mi
- 3/10Locust Grove High SchoolGrades: 9-12Distance: 4 mi
Schools provided by the listing agent
- Elementary: New Hope
- Middle: Locust Grove
- High: Locust Grove
Source: GAMLS. This data may not be complete. We recommend contacting the local school district to confirm school assignments for this home.
Get a cash offer in 3 minutes
Find out how much your home could sell for in as little as 3 minutes with a no-obligation cash offer.
Estimated market value
$303,100
Get a cash offer in 3 minutes
Find out how much your home could sell for in as little as 3 minutes with a no-obligation cash offer.
Estimated market value
$303,100


