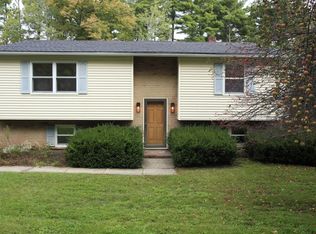Are you looking for an updated home that checks all of the boxes? Look no further!! Gorgeous, newly remodeled 3 Bedroom 1 Bath Shelburne home features new vinyl siding, fully remodeled kitchen, bathroom, flooring and fresh paint throughout! This home has a spacious eat-in kitchen featuring stainless steel appliances and plenty of cabinet space. The cable railing, in the bright and open living room, adds a modern look to the house. A finished walkout basement adds over 300 sq. ft. of living space. You'll also find the laundry area and plenty of space for storage! Outside the back door, step out onto the deck perfect for entertaining guests or enjoying your morning coffee. The half acre lot offers convenience with tons of nearby amenities, including less than two miles to Shelburne Elementary school, and a short drive to I-89. This home will not last long, so don't miss out on your chance to call it yours! Delayed showings start 9/9. Call 802-738-3700 or 802-238-5085 Open House Saturday 9/11 - 1pm - 3pm
This property is off market, which means it's not currently listed for sale or rent on Zillow. This may be different from what's available on other websites or public sources.

