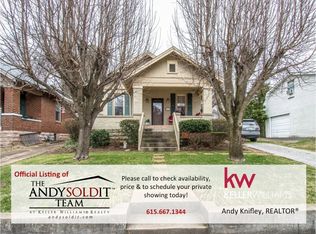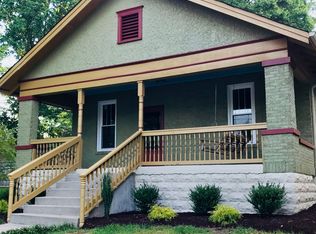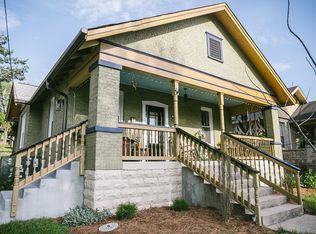Great home in the heart of Springfield. Just a block away from Springfield Middle School and the Stokes Brown Library. This 3 bed, 1 bath home with living room, dining room and den, along with eat in kitchen with granite counters. Screened back deck.
This property is off market, which means it's not currently listed for sale or rent on Zillow. This may be different from what's available on other websites or public sources.


