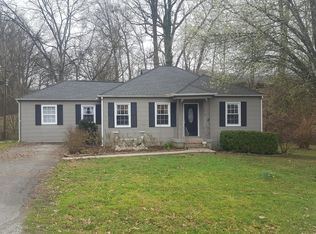This beautiful property consists of 5.4 ACRES and gorgeous views. Step out the door of your spacious ranch home to view rolling green hills and a beautiful view of the hills in the back of the property. The home features 3 bedrooms, 2 bathrooms, and spacious living areas. The large unfinished basement holds potential for additional living or storage space and also has a large brick fireplace. Don't miss your chance to own this home with ample acreage and wonderful potential for your indoor living.
This property is off market, which means it's not currently listed for sale or rent on Zillow. This may be different from what's available on other websites or public sources.

