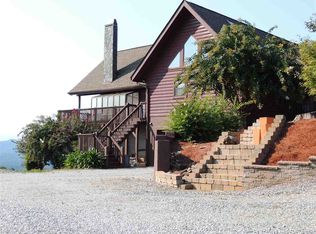Closed
$525,000
506 Big Rock Rd #97, Bostic, NC 28018
2beds
2,412sqft
Single Family Residence
Built in 2008
1.22 Acres Lot
$580,600 Zestimate®
$218/sqft
$2,164 Estimated rent
Home value
$580,600
$546,000 - $621,000
$2,164/mo
Zestimate® history
Loading...
Owner options
Explore your selling options
What's special
Breathtaking Views in all 4 seasons from this stunning ridgetop 2 bedroom/3.5 bath log cabin in Private 1100 acre Yellowtop Mountain Estates (STR's are allowed). Some of the best views between Charlotte & Asheville in the upscale & updated piece of paradise. Natural cherry and curly maple cabinets, quartz countertops, gas log fireplace, Ranni Tankless hot water heater, Generac Whole House Generator with Trane Hybrid HVAC. A double garage large enough for 2 SUV's and driveway parking for up to 10 vehicles. Main floor Primary bedroom includes ensuite w/spacious closets & new hardwood floors. Laundry on main level. Upstairs bedroom with full bath along with spacious loft, offers plenty of room for guests. Downstairs level features new LVP flooring in den (currently being used as 3rd bedroom) and full bath. This is the dream home for peace & quiet with long range mountain views. Look for attached video, 3rd bedroom is below grade & doesn't have a window.
Zillow last checked: 8 hours ago
Listing updated: March 03, 2023 at 04:11pm
Listing Provided by:
Byron Bailey byron@greybeardrealty.com,
GreyBeard Realty
Bought with:
Non Member
Canopy Administration
Source: Canopy MLS as distributed by MLS GRID,MLS#: 3925596
Facts & features
Interior
Bedrooms & bathrooms
- Bedrooms: 2
- Bathrooms: 4
- Full bathrooms: 3
- 1/2 bathrooms: 1
- Main level bedrooms: 1
Bedroom s
- Level: Main
Bedroom s
- Level: Upper
Bedroom s
- Level: Main
Bedroom s
- Level: Upper
Bathroom full
- Level: Main
Bathroom half
- Level: Main
Bathroom full
- Level: Upper
Bathroom full
- Level: Basement
Bathroom full
- Level: Main
Bathroom half
- Level: Main
Bathroom full
- Level: Upper
Bathroom full
- Level: Basement
Bonus room
- Level: Basement
Bonus room
- Level: Basement
Den
- Level: Basement
Den
- Level: Basement
Dining area
- Level: Main
Dining area
- Level: Main
Great room
- Level: Main
Great room
- Level: Main
Kitchen
- Level: Main
Kitchen
- Level: Main
Laundry
- Level: Main
Laundry
- Level: Main
Loft
- Level: Upper
Loft
- Level: Upper
Utility room
- Level: Basement
Utility room
- Level: Basement
Heating
- Forced Air, Heat Pump, Natural Gas
Cooling
- Heat Pump
Appliances
- Included: Convection Oven, Dishwasher, Dryer, Gas Range, Propane Water Heater, Refrigerator, Washer
- Laundry: Main Level
Features
- Flooring: Carpet, Tile, Wood
- Basement: Exterior Entry,Interior Entry,Partially Finished
- Fireplace features: Gas Unvented, Great Room
Interior area
- Total structure area: 2,412
- Total interior livable area: 2,412 sqft
- Finished area above ground: 1,960
- Finished area below ground: 452
Property
Parking
- Total spaces: 6
- Parking features: Basement, Garage, Parking Space(s)
- Garage spaces: 2
- Uncovered spaces: 4
- Details: (Parking Spaces: 3+)
Features
- Levels: One and One Half
- Stories: 1
- Patio & porch: Porch, Wrap Around
- Has view: Yes
- View description: Long Range, Mountain(s), Year Round
Lot
- Size: 1.22 Acres
- Features: Paved, Private, Views
Details
- Parcel number: 1654615426
- Zoning: None
- Special conditions: Standard
- Other equipment: Generator
Construction
Type & style
- Home type: SingleFamily
- Architectural style: Cabin
- Property subtype: Single Family Residence
Materials
- Log
- Roof: Shingle
Condition
- New construction: No
- Year built: 2008
Utilities & green energy
- Sewer: Septic Installed
- Water: Well
- Utilities for property: Propane
Community & neighborhood
Security
- Security features: Carbon Monoxide Detector(s)
Community
- Community features: Gated
Location
- Region: Bostic
- Subdivision: Yellowtop Mountain Estates
HOA & financial
HOA
- Has HOA: Yes
- HOA fee: $360 annually
- Association name: Gloria Dayton
- Association phone: 704-418-3871
Other
Other facts
- Listing terms: Cash,Conventional
- Road surface type: Gravel, Paved
Price history
| Date | Event | Price |
|---|---|---|
| 3/3/2023 | Sold | $525,000-5.4%$218/sqft |
Source: | ||
| 1/23/2023 | Price change | $555,000-3.5%$230/sqft |
Source: | ||
| 12/30/2022 | Price change | $575,000-2.4%$238/sqft |
Source: | ||
| 12/23/2022 | Price change | $589,000-1.7%$244/sqft |
Source: | ||
| 11/29/2022 | Listed for sale | $599,000$248/sqft |
Source: | ||
Public tax history
Tax history is unavailable.
Neighborhood: 28018
Nearby schools
GreatSchools rating
- 5/10Sunshine Elementary SchoolGrades: PK-5Distance: 2.2 mi
- 3/10East Rutherford Middle SchoolGrades: 6-8Distance: 8.1 mi
- 6/10East Rutherford High SchoolGrades: 9-12Distance: 9.6 mi
Schools provided by the listing agent
- Elementary: Sunshine
- Middle: East Rutherford
- High: East Rutherford
Source: Canopy MLS as distributed by MLS GRID. This data may not be complete. We recommend contacting the local school district to confirm school assignments for this home.
Get pre-qualified for a loan
At Zillow Home Loans, we can pre-qualify you in as little as 5 minutes with no impact to your credit score.An equal housing lender. NMLS #10287.
