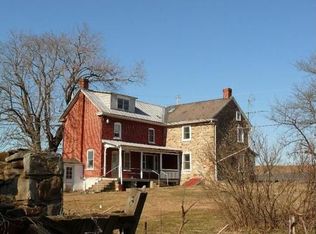Very spacious split level home in Berks County. In ground solar heated pool and outside powder room. Open floor plan, large formal dining room, great room opens to kitchen and has a brick surround fireplace. Master suite has a walk-in closet changing area and very generous master bath which includes a jetted tub. Home has a very large driveway and a three car attached garage with inside access as well as a three car detached garage with a separate driveway, plenty of room for a car enthusiast or someone who likes toys. Brick paver patio is off the sunroom and there is an abundance of storage. Newer propane heating system with humidifier. UV filter, iron filter and water softener. There is a stone foundation for the first Berks County school on the front corner of the property. Enjoy the scenic views of Oley Valley and the Berks County mountains.
This property is off market, which means it's not currently listed for sale or rent on Zillow. This may be different from what's available on other websites or public sources.

