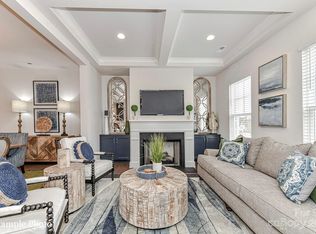Closed
Zestimate®
$679,000
506 Belews Rd, Davidson, NC 28036
3beds
2,422sqft
Townhouse
Built in 2022
0.04 Acres Lot
$679,000 Zestimate®
$280/sqft
$2,958 Estimated rent
Home value
$679,000
$625,000 - $740,000
$2,958/mo
Zestimate® history
Loading...
Owner options
Explore your selling options
What's special
Perfectly located lake access townhouse minutes from historic downtown Davidson and Davidson College! Enjoy taking your kayak or paddleboard on the peaceful Lake Davidson or take a short walk to Davidson shops, restaurants and parks. This craftsman style two-story end unit townhouse features three large bedrooms with en-suite bathrooms, large walk-in closets, 10’ ceilings on the main floor, and stunning 6” wide hardwoods throughout! The gourmet kitchen has quartz countertops, ss appliances, double oven & gas range. The baltic blue kitchen cabinets w/ perimeter glass cabinets to the ceiling bring a modern touch. The kitchen is open to the great room w/ built-ins, gas fireplace & coffered ceiling. The dining area and powder bathroom complete the main floor. Upstairs you will find the primary bedroom suite with tray ceiling, sitting area, private balcony, large bathroom with luxury finishes & two spacious secondary bedrooms w/ bathrooms, loft & laundry room. Electric car outlet in garage!
Zillow last checked: 8 hours ago
Listing updated: November 07, 2024 at 11:21am
Listing Provided by:
Tara Kilgore kilgore.tara@gmail.com,
Southern Homes of the Carolinas, Inc
Bought with:
Kristin List
Allen Tate Huntersville
Source: Canopy MLS as distributed by MLS GRID,MLS#: 4171373
Facts & features
Interior
Bedrooms & bathrooms
- Bedrooms: 3
- Bathrooms: 4
- Full bathrooms: 3
- 1/2 bathrooms: 1
Primary bedroom
- Features: En Suite Bathroom, Walk-In Closet(s)
- Level: Upper
Primary bedroom
- Level: Upper
Bedroom s
- Features: En Suite Bathroom
- Level: Upper
Bedroom s
- Features: En Suite Bathroom
- Level: Upper
Bedroom s
- Level: Upper
Bedroom s
- Level: Upper
Bathroom full
- Level: Upper
Bathroom full
- Level: Upper
Bathroom full
- Level: Upper
Bathroom full
- Level: Upper
Bathroom full
- Level: Upper
Bathroom full
- Level: Upper
Dining area
- Level: Main
Dining area
- Level: Main
Great room
- Features: Coffered Ceiling(s), Open Floorplan
- Level: Main
Great room
- Level: Main
Kitchen
- Features: Kitchen Island, Open Floorplan
- Level: Main
Kitchen
- Level: Main
Laundry
- Level: Upper
Laundry
- Level: Upper
Loft
- Level: Upper
Loft
- Level: Upper
Other
- Level: Upper
Other
- Level: Upper
Heating
- Heat Pump
Cooling
- Heat Pump
Appliances
- Included: Dishwasher, Disposal, Double Oven, Electric Water Heater, Exhaust Hood, Gas Range, Microwave, Plumbed For Ice Maker
- Laundry: Laundry Room, Upper Level
Features
- Built-in Features, Kitchen Island, Open Floorplan, Walk-In Closet(s), Walk-In Pantry
- Flooring: Hardwood, Tile
- Has basement: No
- Attic: Pull Down Stairs
- Fireplace features: Gas Log, Great Room
Interior area
- Total structure area: 2,422
- Total interior livable area: 2,422 sqft
- Finished area above ground: 2,422
- Finished area below ground: 0
Property
Parking
- Total spaces: 2
- Parking features: Driveway, Attached Garage, Garage Door Opener, Garage on Main Level
- Attached garage spaces: 2
- Has uncovered spaces: Yes
Features
- Levels: Two
- Stories: 2
- Entry location: Main
- Patio & porch: Front Porch, Patio
- Exterior features: Lawn Maintenance
Lot
- Size: 0.04 Acres
- Features: End Unit
Details
- Parcel number: 00328141
- Zoning: VI
- Special conditions: Standard
Construction
Type & style
- Home type: Townhouse
- Architectural style: Arts and Crafts
- Property subtype: Townhouse
Materials
- Brick Partial, Fiber Cement
- Foundation: Slab
- Roof: Shingle
Condition
- New construction: No
- Year built: 2022
Details
- Builder model: Catawba
- Builder name: Hopper Communities
Utilities & green energy
- Sewer: Public Sewer
- Water: City
- Utilities for property: Cable Available, Electricity Connected
Community & neighborhood
Security
- Security features: Carbon Monoxide Detector(s)
Community
- Community features: Sidewalks, Street Lights
Location
- Region: Davidson
- Subdivision: Davidson Walk
HOA & financial
HOA
- Has HOA: Yes
- HOA fee: $222 monthly
- Association name: Hawthorne Management
- Association phone: 704-377-0114
Other
Other facts
- Listing terms: Cash,Conventional
- Road surface type: Concrete
Price history
| Date | Event | Price |
|---|---|---|
| 11/7/2024 | Sold | $679,000$280/sqft |
Source: | ||
| 9/20/2024 | Pending sale | $679,000$280/sqft |
Source: | ||
| 9/10/2024 | Price change | $679,000-1.5%$280/sqft |
Source: | ||
| 9/4/2024 | Price change | $689,000-1.4%$284/sqft |
Source: | ||
| 8/23/2024 | Listed for sale | $699,000+2.3%$289/sqft |
Source: | ||
Public tax history
| Year | Property taxes | Tax assessment |
|---|---|---|
| 2025 | -- | $509,200 |
| 2024 | -- | $509,200 |
| 2023 | -- | $509,200 +578.9% |
Find assessor info on the county website
Neighborhood: 28036
Nearby schools
GreatSchools rating
- 9/10Davidson K-8 SchoolGrades: K-8Distance: 1.2 mi
- 6/10William Amos Hough HighGrades: 9-12Distance: 3 mi
Schools provided by the listing agent
- Elementary: Davidson K-8
- Middle: Davidson K-8
- High: William Amos Hough
Source: Canopy MLS as distributed by MLS GRID. This data may not be complete. We recommend contacting the local school district to confirm school assignments for this home.
Get a cash offer in 3 minutes
Find out how much your home could sell for in as little as 3 minutes with a no-obligation cash offer.
Estimated market value
$679,000
Get a cash offer in 3 minutes
Find out how much your home could sell for in as little as 3 minutes with a no-obligation cash offer.
Estimated market value
$679,000
