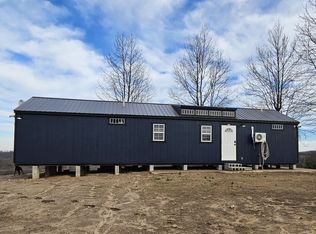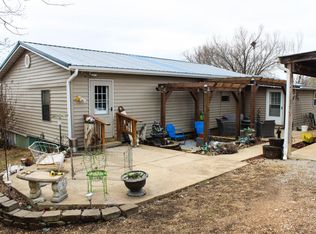This is a 1960 square foot, 1.0 bathroom, mobile / manufactured home. This home is located at 506 B Q Rd, Gainesville, MO 65655.
This property is off market, which means it's not currently listed for sale or rent on Zillow. This may be different from what's available on other websites or public sources.

