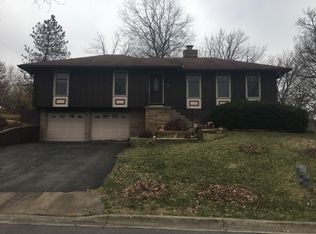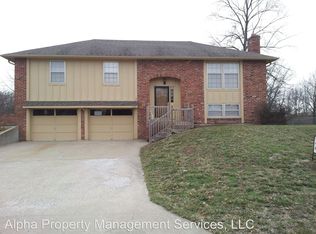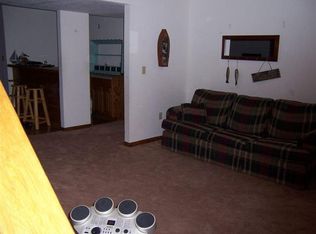Sold
Price Unknown
506 Aspen Way, Warrensburg, MO 64093
3beds
1,879sqft
Single Family Residence
Built in ----
0.38 Acres Lot
$278,200 Zestimate®
$--/sqft
$1,920 Estimated rent
Home value
$278,200
$181,000 - $428,000
$1,920/mo
Zestimate® history
Loading...
Owner options
Explore your selling options
What's special
This affordable home is Move-in ready! All Interior rooms have just been painted. The kitchen offers plenty of cabinets, a pantry, stainless steel refrigerator. Stainless steel range and dishwasher are new. The wall above a breakfast bar is open to the living area, keeping the cook involved with what might be going on in the LR. Double vinyl windows above the sink give you a great view of the backyard. The dining room opens to a spacious deck and large, fenced backyard. Store all you lawn equipment in the large storage shed. Laminate flooring in living room, 2 bedrooms, hall, dining area and kitchen. The master bedroom has new carpet, and updated master bath. A new surround shower and vanity. The lower level offers a spacious family room with a
wood burning fireplace, 1/2 bath and laundry area. The electrical panel and water heater are new. A deep garage gives you room for storage. The location is great offering easy access to highways 50 & 13, shopping and restaurants.
(Refrigerator in garage does not stay). THIS IS A MUST SEE HOME!
Zillow last checked: 8 hours ago
Listing updated: February 10, 2025 at 01:44pm
Listing Provided by:
Marilyn Hamann 660-909-4016,
ReeceNicholsWarrensbrgWhiteman
Bought with:
Rafaela Pohl, 2017037812
TheHomesTour.com
Source: Heartland MLS as distributed by MLS GRID,MLS#: 2522525
Facts & features
Interior
Bedrooms & bathrooms
- Bedrooms: 3
- Bathrooms: 3
- Full bathrooms: 2
- 1/2 bathrooms: 1
Dining room
- Description: Eat-In Kitchen,Formal
Heating
- Natural Gas
Cooling
- Electric
Appliances
- Included: Dishwasher, Microwave, Refrigerator, Free-Standing Electric Oven
- Laundry: In Bathroom
Features
- Flooring: Carpet, Laminate, Vinyl
- Basement: Garage Entrance,Interior Entry
- Number of fireplaces: 2
- Fireplace features: Basement, Living Room, Wood Burning
Interior area
- Total structure area: 1,879
- Total interior livable area: 1,879 sqft
- Finished area above ground: 1,326
- Finished area below ground: 553
Property
Parking
- Total spaces: 2
- Parking features: Garage Door Opener, Garage Faces Front
- Garage spaces: 2
Features
- Patio & porch: Deck
- Fencing: Metal
Lot
- Size: 0.38 Acres
- Dimensions: 100 x 165
Details
- Additional structures: Shed(s)
- Parcel number: 11404803007000300
Construction
Type & style
- Home type: SingleFamily
- Architectural style: Traditional
- Property subtype: Single Family Residence
Materials
- Vinyl Siding
- Roof: Composition
Utilities & green energy
- Sewer: Public Sewer
- Water: Public
Community & neighborhood
Location
- Region: Warrensburg
- Subdivision: Northfield
HOA & financial
HOA
- Has HOA: No
Other
Other facts
- Listing terms: Assumable,Cash,Conventional,FHA,USDA Loan,VA Loan
- Ownership: Private
Price history
| Date | Event | Price |
|---|---|---|
| 2/7/2025 | Sold | -- |
Source: | ||
| 12/30/2024 | Pending sale | $268,500$143/sqft |
Source: | ||
| 12/10/2024 | Listed for sale | $268,500$143/sqft |
Source: | ||
Public tax history
| Year | Property taxes | Tax assessment |
|---|---|---|
| 2025 | $1,684 +5.8% | $22,443 +7.7% |
| 2024 | $1,592 | $20,846 |
| 2023 | -- | $20,846 +3.7% |
Find assessor info on the county website
Neighborhood: 64093
Nearby schools
GreatSchools rating
- 6/10Sterling Elementary SchoolGrades: 3-5Distance: 1 mi
- 4/10Warrensburg Middle SchoolGrades: 6-8Distance: 1 mi
- 5/10Warrensburg High SchoolGrades: 9-12Distance: 2.7 mi
Schools provided by the listing agent
- Elementary: Martin Warren
Source: Heartland MLS as distributed by MLS GRID. This data may not be complete. We recommend contacting the local school district to confirm school assignments for this home.
Get a cash offer in 3 minutes
Find out how much your home could sell for in as little as 3 minutes with a no-obligation cash offer.
Estimated market value$278,200
Get a cash offer in 3 minutes
Find out how much your home could sell for in as little as 3 minutes with a no-obligation cash offer.
Estimated market value
$278,200


