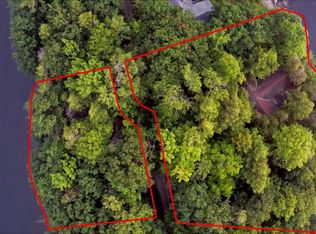Closed
Listed by:
Steve Donahue,
Donahue & Associates, LLC 802-862-6880,
Meg McGovern,
Donahue & Associates, LLC
Bought with: Coldwell Banker Hickok and Boardman
$10,000
506 Appletree Point Road, Burlington, VT 05408
4beds
2,125sqft
Single Family Residence
Built in 1935
0.43 Acres Lot
$875,500 Zestimate®
$5/sqft
$4,155 Estimated rent
Home value
$875,500
$692,000 - $1.09M
$4,155/mo
Zestimate® history
Loading...
Owner options
Explore your selling options
What's special
Spectacular sunsets enjoyed by owners for the past 45 years! 2 parcels with beach frontage on Appletree Bay and to the north waterfront overlooking Sunset Cliff Bay along with a community beach the property enjoys rights to. Both seasonal and municipal water on site. Rights to connect to connect to municipal water and sewer. Sold with additional lot, Parcel 030-3-021-000. $350,000 PLEASE Do Not Drive by
Zillow last checked: 8 hours ago
Listing updated: August 24, 2023 at 03:45pm
Listed by:
Steve Donahue,
Donahue & Associates, LLC 802-862-6880,
Meg McGovern,
Donahue & Associates, LLC
Bought with:
Dana Valentine
Coldwell Banker Hickok and Boardman
Source: PrimeMLS,MLS#: 4960061
Facts & features
Interior
Bedrooms & bathrooms
- Bedrooms: 4
- Bathrooms: 4
- Full bathrooms: 3
- 1/2 bathrooms: 1
Heating
- None
Cooling
- None
Appliances
- Included: Owned Water Heater
Features
- Flooring: Hardwood, Softwood
- Has basement: No
Interior area
- Total structure area: 2,499
- Total interior livable area: 2,125 sqft
- Finished area above ground: 2,125
- Finished area below ground: 0
Property
Parking
- Total spaces: 1
- Parking features: Circular Driveway, Gravel, Driveway, Barn, Detached
- Garage spaces: 1
- Has uncovered spaces: Yes
Features
- Levels: One and One Half
- Stories: 1
- Has view: Yes
- View description: Water, Lake
- Has water view: Yes
- Water view: Water,Lake
- Waterfront features: Lake Access, Lake Front
- Body of water: Lake Champlain
- Frontage length: Road frontage: 150
Lot
- Size: 0.43 Acres
- Features: Wooded
Details
- Parcel number: 11403513128
- Zoning description: RLW
Construction
Type & style
- Home type: SingleFamily
- Architectural style: Cottage/Camp
- Property subtype: Single Family Residence
Materials
- Wood Frame, Clapboard Exterior
- Foundation: Block
- Roof: Asphalt Shingle
Condition
- New construction: No
- Year built: 1935
Utilities & green energy
- Electric: Circuit Breakers
- Sewer: Public Sewer at Street
- Utilities for property: Other
Community & neighborhood
Location
- Region: Burlington
Price history
| Date | Event | Price |
|---|---|---|
| 10/16/2025 | Sold | $10,000-98.9%$5/sqft |
Source: Public Record Report a problem | ||
| 8/24/2023 | Sold | $950,000$447/sqft |
Source: | ||
| 7/23/2023 | Contingent | $950,000$447/sqft |
Source: | ||
| 7/5/2023 | Listed for sale | $950,000$447/sqft |
Source: | ||
Public tax history
| Year | Property taxes | Tax assessment |
|---|---|---|
| 2024 | -- | $849,000 +34.8% |
| 2023 | -- | $629,600 |
| 2022 | -- | $629,600 |
Find assessor info on the county website
Neighborhood: 05408
Nearby schools
GreatSchools rating
- 4/10J. J. Flynn SchoolGrades: PK-5Distance: 1.3 mi
- 5/10Lyman C. Hunt Middle SchoolGrades: 6-8Distance: 1.5 mi
- 7/10Burlington Senior High SchoolGrades: 9-12Distance: 1.9 mi
Schools provided by the listing agent
- District: Burlington School District
Source: PrimeMLS. This data may not be complete. We recommend contacting the local school district to confirm school assignments for this home.
