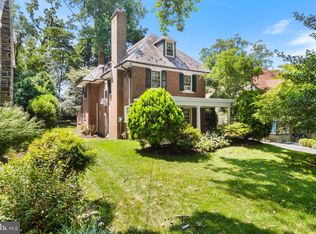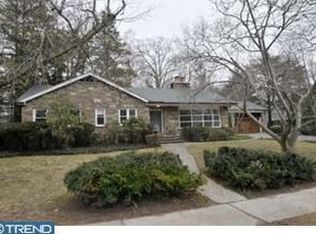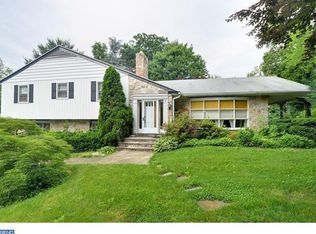Sold for $1,300,000 on 05/22/25
$1,300,000
506 Anthwyn Rd, Merion Station, PA 19066
6beds
3,830sqft
Single Family Residence
Built in 1915
0.36 Acres Lot
$1,313,100 Zestimate®
$339/sqft
$5,290 Estimated rent
Home value
$1,313,100
$1.22M - $1.41M
$5,290/mo
Zestimate® history
Loading...
Owner options
Explore your selling options
What's special
Stunning Tudor Home in Merion Station Step into a piece of history with this magnificent Tudor home, lovingly maintained by the same owner for over 40 years. Nestled on a picturesque lot, this residence boasts an impressive façade, a generous front yard, and a charming front patio adorned with intricate tilework. A side driveway leads to a spacious detached garage with a finished attic for additional storage. Upon entering, you are welcomed by a classic foyer that sets the tone for the home's elegance. To the left, a formal dining room easily accommodates 10-12 guests, perfect for hosting unforgettable gatherings. To the right, the grand living room features original built-ins, a stately fireplace, and two sets of French doors opening to a sun-drenched sunroom. The expansive kitchen is a chef’s dream, offering a large center island, wine cooler, hand wash sink, and an adjacent powder room. Off the kitchen, an additional sunroom boasts stunning backyard views, creating a serene space filled with natural light. Ascending the staircase, the second floor features two master suites, two additional bedrooms, and a bright sunroom with wraparound windows, inviting in abundant natural light. A hallway bathroom and a convenient laundry room complete this level. The third floor presents two oversized bedrooms and a spacious bathroom with a window, enhancing the airy feel of the home. This home is rich in character, featuring hardwood floors throughout, radiator gas heat, and two-zone central air conditioning for year-round comfort. The lush backyard is a true retreat, boasting two mature magnolia trees, a designated gardening space, a charming patio perfect for al fresco dining, and a flat grassy area ideal for play or relaxation. Located in the heart of Merion Station, this extraordinary home offers a rare blend of historic charm, modern amenities, and unparalleled space. Don’t miss this incredible opportunity—schedule your private showing today
Zillow last checked: 8 hours ago
Listing updated: May 30, 2025 at 07:16am
Listed by:
Shauli David 215-605-0917,
Elfant Wissahickon-Rittenhouse Square
Bought with:
Maureen Sexton, RS126314A
Keller Williams Main Line
Source: Bright MLS,MLS#: PAMC2131494
Facts & features
Interior
Bedrooms & bathrooms
- Bedrooms: 6
- Bathrooms: 5
- Full bathrooms: 4
- 1/2 bathrooms: 1
- Main level bathrooms: 1
Basement
- Area: 0
Heating
- Radiator, Natural Gas
Cooling
- Central Air, Electric
Appliances
- Included: Gas Water Heater
Features
- Built-in Features, Ceiling Fan(s), Kitchen Island, Pantry
- Flooring: Hardwood
- Basement: Unfinished,Sump Pump
- Has fireplace: No
Interior area
- Total structure area: 3,830
- Total interior livable area: 3,830 sqft
- Finished area above ground: 3,830
- Finished area below ground: 0
Property
Parking
- Total spaces: 6
- Parking features: Storage, Detached, Driveway
- Garage spaces: 1
- Uncovered spaces: 5
Accessibility
- Accessibility features: Accessible Entrance
Features
- Levels: Three
- Stories: 3
- Pool features: None
Lot
- Size: 0.36 Acres
- Dimensions: 100.00 x 0.00
Details
- Additional structures: Above Grade, Below Grade
- Parcel number: 400000904001
- Zoning: RESIDENTIAL
- Special conditions: Standard
Construction
Type & style
- Home type: SingleFamily
- Architectural style: Tudor
- Property subtype: Single Family Residence
Materials
- Masonry, Stone
- Foundation: Stone
- Roof: Tile
Condition
- New construction: No
- Year built: 1915
Utilities & green energy
- Sewer: Public Sewer
- Water: Public
- Utilities for property: Electricity Available, Natural Gas Available, Phone Available, Water Available
Community & neighborhood
Location
- Region: Merion Station
- Subdivision: Merion Station
- Municipality: LOWER MERION TWP
Other
Other facts
- Listing agreement: Exclusive Right To Sell
- Ownership: Fee Simple
Price history
| Date | Event | Price |
|---|---|---|
| 5/22/2025 | Sold | $1,300,000+18.2%$339/sqft |
Source: | ||
| 4/3/2025 | Pending sale | $1,100,000$287/sqft |
Source: | ||
| 3/28/2025 | Listed for sale | $1,100,000$287/sqft |
Source: | ||
Public tax history
| Year | Property taxes | Tax assessment |
|---|---|---|
| 2024 | $12,736 | $309,020 |
| 2023 | $12,736 +4.9% | $309,020 |
| 2022 | $12,138 +2.3% | $309,020 |
Find assessor info on the county website
Neighborhood: 19066
Nearby schools
GreatSchools rating
- 9/10Merion El SchoolGrades: K-4Distance: 0.4 mi
- 7/10Bala-Cynwyd Middle SchoolGrades: 5-8Distance: 0.7 mi
- 10/10Lower Merion High SchoolGrades: 9-12Distance: 1.5 mi
Schools provided by the listing agent
- High: Lower Merion
- District: Lower Merion
Source: Bright MLS. This data may not be complete. We recommend contacting the local school district to confirm school assignments for this home.

Get pre-qualified for a loan
At Zillow Home Loans, we can pre-qualify you in as little as 5 minutes with no impact to your credit score.An equal housing lender. NMLS #10287.
Sell for more on Zillow
Get a free Zillow Showcase℠ listing and you could sell for .
$1,313,100
2% more+ $26,262
With Zillow Showcase(estimated)
$1,339,362

