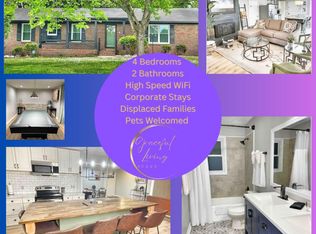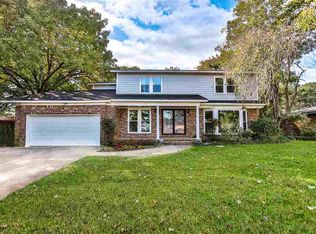3 BEDROOM 2 BATH HOME WITH LIVING/DINING COMBINATION PLUS FAMILY ROOM. MASTER BEDROOM WITH PRIVATE BATH. SPACIOUS KITCHEN. LARGE COVERED FRONT PORCH AND 2 CAR GARAGE. BUILT PRIOR TO 1978 LBP POTENTIALLY EXISTS. MAY BE SUBJECT TO AL RIGHT OF REDEMPTION LAWS. This property may qualify for Seller Financing (Vendee).
This property is off market, which means it's not currently listed for sale or rent on Zillow. This may be different from what's available on other websites or public sources.

