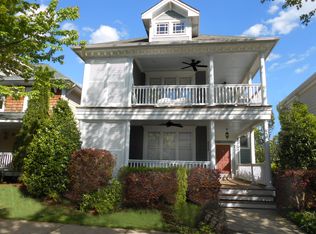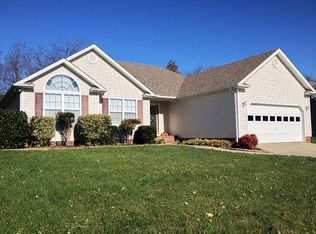Newly remodeled from stem to stern! Elegant new floor plan features Brazilian cherry floors, cherry interior doors, shoji screens and other brilliant designer details. Two "en suite" guest rooms and a grand master suite including huge steam room/double shower, gas fireplace, office/nursery and deck. Main floor features enormous living/entertaining areas and a modern commercial-style chef's kitchen. Completely upgraded exterior windows, electrical system, HVAC and CAT-6 throughout. Basement level has a completely separate unit (CO pending) with two bedrooms, two baths and an enviable open floor plan kitchen/living/dining area. Off street parking on property for two vehicles in the rear alley! This is a rare property without true comparables on The Hill.
This property is off market, which means it's not currently listed for sale or rent on Zillow. This may be different from what's available on other websites or public sources.

