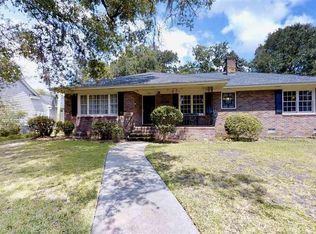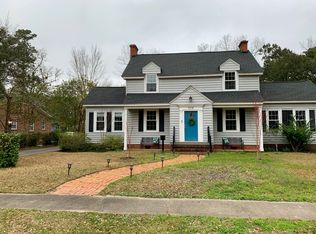Handsome 3 bedroom 2.5 bath, all-brick home located on a beautiful lot in the peaceful Snowhill area of historic Conway. This spacious home offers the timeless beauty of oak hardwood flooring throughout, a formal dining room and a wood-burning fireplace in the den for cozy nights spent indoors. Lovely sun-room for enjoying the beautiful view in all seasons. Although a new air handler and HVAC were installed in 2016, the home still offers the optional warmth of baseboard heating, as well. Kitchen boasts ample counter space and wonderfully functional design, with 4 lazy Susan's and pull-out shelving! Attached 2-Car carport! Attached utility/laundy room with walk-in Cedar lined closet! Attached storage as well as an additional storage building for keeping yard tools & toys! Front porch for enjoying the afternoon breeze or an early morning cup of coffee. Large backyard with lush, mature landscaping.
This property is off market, which means it's not currently listed for sale or rent on Zillow. This may be different from what's available on other websites or public sources.


