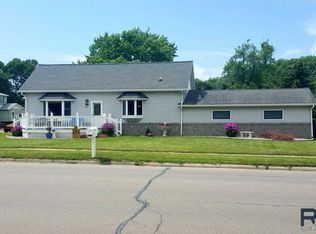Closed
$235,000
506 8th Ave SW, Pipestone, MN 56164
4beds
2,190sqft
Single Family Residence
Built in 1940
0.31 Acres Lot
$234,100 Zestimate®
$107/sqft
$1,884 Estimated rent
Home value
$234,100
Estimated sales range
Not available
$1,884/mo
Zestimate® history
Loading...
Owner options
Explore your selling options
What's special
Welcome home to this exceptional 4 bedroom, 2 bath ranch style home nestled on 2 lots with an oversized 2 stall detached garage! Boasting over 1,500 finished square feet on the main there is so much to offer! Starting with the wide open main living area featuring a spacious eat-in kitchen with an ample amount of cupboard and countertop space and an eye catching stamped and heated concrete floor that that’s conveniently open to the huge living room that has a cozy electric fireplace, skylights and a convenient sliding door to the large stamped concrete patio. The main floor also features a formal dining area, open entry with double closets, 3/4 bath and the highly sought after 3 large bedrooms on one level. Downstairs hosts a nice sized family room, 4th bedroom, 3/4 bath and 2 utility rooms. This home is conveniently located next to a large park and bus stop. Other features include: new main floor windows and exterior doors, new main floor carpet and light fixtures, new exterior paint, 2 storage sheds and so much more! This home has been well cared for and move in ready!
Zillow last checked: 8 hours ago
Listing updated: September 12, 2025 at 07:29am
Listed by:
Anthony Graphenteen 507-227-1802,
Hegg, REALTORS
Bought with:
Tatum Pottratz
Real Estate Retrievers-Luverne
Source: NorthstarMLS as distributed by MLS GRID,MLS#: 6724899
Facts & features
Interior
Bedrooms & bathrooms
- Bedrooms: 4
- Bathrooms: 2
- 3/4 bathrooms: 2
Bedroom 1
- Level: Main
- Area: 220 Square Feet
- Dimensions: 20x11
Bedroom 2
- Level: Main
- Area: 182 Square Feet
- Dimensions: 14x13
Bedroom 3
- Level: Main
- Area: 132 Square Feet
- Dimensions: 12x11
Bedroom 4
- Level: Basement
- Area: 110 Square Feet
- Dimensions: 11x10
Dining room
- Level: Main
- Area: 154 Square Feet
- Dimensions: 14x11
Family room
- Level: Basement
- Area: 165 Square Feet
- Dimensions: 15x11
Kitchen
- Level: Main
- Area: 221 Square Feet
- Dimensions: 17x13
Living room
- Level: Main
- Area: 340 Square Feet
- Dimensions: 20x17
Heating
- Forced Air, Radiant Floor
Cooling
- Central Air
Appliances
- Included: Dishwasher, Disposal, Dryer, Electric Water Heater, Gas Water Heater, Microwave, Range, Refrigerator, Washer
Features
- Basement: Block
- Number of fireplaces: 1
- Fireplace features: Electric
Interior area
- Total structure area: 2,190
- Total interior livable area: 2,190 sqft
- Finished area above ground: 1,590
- Finished area below ground: 370
Property
Parking
- Total spaces: 2
- Parking features: Detached
- Garage spaces: 2
- Details: Garage Dimensions (24x28)
Accessibility
- Accessibility features: None
Features
- Levels: One
- Stories: 1
- Patio & porch: Patio
Lot
- Size: 0.31 Acres
- Dimensions: 105 x 128
- Features: Corner Lot
Details
- Foundation area: 600
- Parcel number: 186000780
- Zoning description: Residential-Single Family
Construction
Type & style
- Home type: SingleFamily
- Property subtype: Single Family Residence
Materials
- Brick/Stone, Fiber Cement
Condition
- Age of Property: 85
- New construction: No
- Year built: 1940
Utilities & green energy
- Gas: Natural Gas
- Sewer: City Sewer/Connected
- Water: City Water/Connected
Community & neighborhood
Location
- Region: Pipestone
- Subdivision: Johnson Add
HOA & financial
HOA
- Has HOA: No
Price history
| Date | Event | Price |
|---|---|---|
| 9/8/2025 | Sold | $235,000-6%$107/sqft |
Source: | ||
| 8/19/2025 | Pending sale | $249,900$114/sqft |
Source: | ||
| 7/23/2025 | Price change | $249,900-3.8%$114/sqft |
Source: | ||
| 6/25/2025 | Price change | $259,900-3.7%$119/sqft |
Source: | ||
| 5/21/2025 | Listed for sale | $269,900-5.3%$123/sqft |
Source: | ||
Public tax history
| Year | Property taxes | Tax assessment |
|---|---|---|
| 2024 | $1,698 +9.1% | $192,400 +31% |
| 2023 | $1,556 +5.1% | $146,900 +21.8% |
| 2022 | $1,480 -1.5% | $120,600 +8% |
Find assessor info on the county website
Neighborhood: 56164
Nearby schools
GreatSchools rating
- 5/10Hill Elementary SchoolGrades: PK-5Distance: 0.7 mi
- 3/10Pipestone Middle SchoolGrades: 6-8Distance: 0.7 mi
- 5/10Pipestone Senior High SchoolGrades: 9-12Distance: 0.7 mi

Get pre-qualified for a loan
At Zillow Home Loans, we can pre-qualify you in as little as 5 minutes with no impact to your credit score.An equal housing lender. NMLS #10287.
