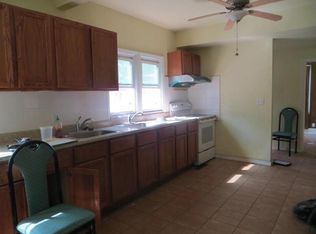Sold on 03/14/25
Price Unknown
506 3rd Ave W, Williston, ND 58801
4beds
2,046sqft
Single Family Residence
Built in 1910
6,969.6 Square Feet Lot
$417,300 Zestimate®
$--/sqft
$2,288 Estimated rent
Home value
$417,300
$380,000 - $459,000
$2,288/mo
Zestimate® history
Loading...
Owner options
Explore your selling options
What's special
Welcome home to this stunning 4-bedroom, 2-bathroom property, complete with an office that can easily serve as a fifth bedroom. The recently updated kitchen is a chef's dream, featuring a gas stovetop with an electric oven, a large sink equipped with an RO water system connected to both the sink and refrigerator, heated tile floors, and beautiful alder wood cabinetry. The kitchen also boasts stainless steel appliances, a wine fridge, a walk-in pantry with a space-saving sliding door, and a large window perfect for enjoying breakfast with a view.
This home offers ample living space with two living rooms, a convenient laundry chute, and newer windows. The full bath on the main level complements the 3/4 bath upstairs, which includes a custom tile shower. The roof has been recently replaced for added peace of mind.
Outdoor enthusiasts will love the backyard designed for entertaining, complete with an enclosed pergola featuring an outdoor kitchen with a built-in grill, mini fridge, and patio furniture that stays with the home. Inside, the couch in the living area and the fridge and freezer in the basement are also included.
Don't miss this beautifully updated and move-in-ready home - it has everything you need and more! Schedule your showing today.
Zillow last checked: 8 hours ago
Listing updated: March 17, 2025 at 03:57pm
Listed by:
Kallie D Bratlien 701-770-7797,
REAL
Bought with:
Kallie D Bratlien, 10502
REAL
Source: Great North MLS,MLS#: 4017630
Facts & features
Interior
Bedrooms & bathrooms
- Bedrooms: 4
- Bathrooms: 2
- Full bathrooms: 1
- 3/4 bathrooms: 1
Bedroom 1
- Level: Main
Bedroom 2
- Level: Upper
Bedroom 3
- Level: Upper
Bedroom 4
- Level: Upper
Bathroom 1
- Level: Main
Bathroom 2
- Level: Upper
Dining room
- Level: Main
Family room
- Level: Main
Kitchen
- Level: Main
Laundry
- Level: Lower
Living room
- Level: Lower
Office
- Level: Main
Storage
- Level: Lower
Heating
- Electric, Natural Gas
Cooling
- Central Air
Appliances
- Included: Dishwasher, Dryer, Exhaust Fan, Freezer, Gas Cooktop, Microwave, Oven, Refrigerator, Washer
Features
- Ceiling Fan(s), Main Floor Bedroom, Pantry, Walk-In Closet(s)
- Flooring: Tile, Vinyl
- Windows: Window Treatments
- Basement: Finished,Storage Space
- Has fireplace: No
Interior area
- Total structure area: 2,046
- Total interior livable area: 2,046 sqft
- Finished area above ground: 1,668
- Finished area below ground: 378
Property
Parking
- Total spaces: 2
- Parking features: Additional Parking, Alley Access
- Garage spaces: 2
Features
- Levels: Two
- Stories: 2
- Patio & porch: Deck, Patio
- Exterior features: Outdoor Kitchen, Other
- Fencing: Wood
Lot
- Size: 6,969 sqft
- Dimensions: 50 x 143
- Features: Landscaped
Details
- Parcel number: 01420002564500
Construction
Type & style
- Home type: SingleFamily
- Property subtype: Single Family Residence
Materials
- Steel Siding
- Foundation: Concrete Perimeter
- Roof: Asphalt
Condition
- New construction: No
- Year built: 1910
Utilities & green energy
- Sewer: Public Sewer
- Water: Public
Community & neighborhood
Security
- Security features: Smoke Detector(s)
Location
- Region: Williston
Other
Other facts
- Listing terms: VA Loan,USDA Loan,Cash,Conventional,FHA
Price history
| Date | Event | Price |
|---|---|---|
| 3/14/2025 | Sold | -- |
Source: Great North MLS #4017630 | ||
| 1/31/2025 | Pending sale | $385,000$188/sqft |
Source: Great North MLS #4017630 | ||
| 1/29/2025 | Listed for sale | $385,000$188/sqft |
Source: Great North MLS #4017630 | ||
| 8/27/2009 | Sold | -- |
Source: Great North MLS #1090253 | ||
Public tax history
| Year | Property taxes | Tax assessment |
|---|---|---|
| 2024 | $2,389 -5.6% | $129,445 +14.2% |
| 2023 | $2,532 -11.7% | $113,315 -12.8% |
| 2022 | $2,867 +6.7% | $130,010 +8% |
Find assessor info on the county website
Neighborhood: 58801
Nearby schools
GreatSchools rating
- NAWilliston Middle SchoolGrades: 7-8Distance: 0.6 mi
- NADel Easton Alternative High SchoolGrades: 10-12Distance: 1.3 mi
