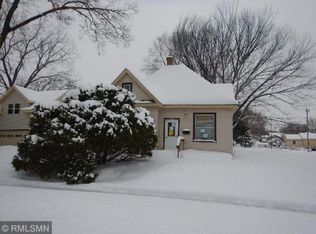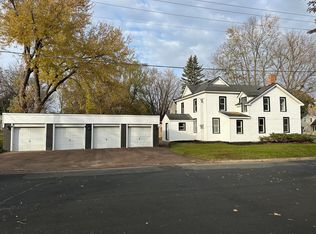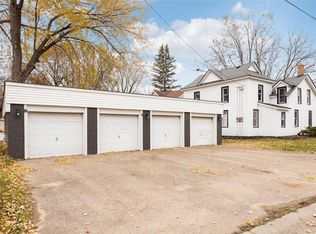Closed
$355,000
506 3rd Ave E, Shakopee, MN 55379
3beds
2,220sqft
Single Family Residence
Built in 1890
8,712 Square Feet Lot
$357,700 Zestimate®
$160/sqft
$2,436 Estimated rent
Home value
$357,700
$340,000 - $376,000
$2,436/mo
Zestimate® history
Loading...
Owner options
Explore your selling options
What's special
Welcome to 506 3rd Avenue Ein Shakopee, a beautifully renovated 3-bedroom, 2-bathroom home that blends modern updates with timeless charm. Every inch of this home has been updated from top to bottom, making it truly move-in ready.
Step inside to discover new flooring, fresh paint, and an updated kitchen and bathrooms designed with style and functionality in mind. The kitchen features brand-new appliances, sleek finishes, and ample storage, while both bathrooms have been thoughtfully updated for a contemporary feel.
Additional upgrades include new siding, a new HVAC system, and all-new finishes throughout, ensuring long-term comfort and efficiency.
Situated in a prime Shakopee location, this home offers easy access to schools, parks, shopping, and dining. With its modern updates and classic charm, this home is a must-see! Schedule your showing today!
Zillow last checked: 8 hours ago
Listing updated: June 12, 2025 at 01:23pm
Listed by:
Scott Swennes 763-331-4775,
RE/MAX Results
Bought with:
Shelby Bjorge
Keller Williams Select Realty
Source: NorthstarMLS as distributed by MLS GRID,MLS#: 6717220
Facts & features
Interior
Bedrooms & bathrooms
- Bedrooms: 3
- Bathrooms: 2
- Full bathrooms: 1
- 3/4 bathrooms: 1
Bedroom 1
- Level: Upper
- Area: 196 Square Feet
- Dimensions: 14 x 14
Bedroom 2
- Level: Upper
- Area: 196 Square Feet
- Dimensions: 14 x 14
Bedroom 3
- Level: Upper
- Area: 99 Square Feet
- Dimensions: 11 x 9
Dining room
- Level: Main
- Area: 196 Square Feet
- Dimensions: 14 x 14
Kitchen
- Level: Main
- Area: 130 Square Feet
- Dimensions: 13 x 10
Laundry
- Level: Main
- Area: 100 Square Feet
- Dimensions: 10 x 10
Living room
- Level: Main
- Area: 220 Square Feet
- Dimensions: 20 x 11
Heating
- Forced Air
Cooling
- Central Air
Appliances
- Included: Dishwasher, Disposal, Dryer, Microwave, Range, Refrigerator, Washer
Features
- Basement: Partial
Interior area
- Total structure area: 2,220
- Total interior livable area: 2,220 sqft
- Finished area above ground: 1,620
- Finished area below ground: 0
Property
Parking
- Total spaces: 3
- Parking features: Detached, Concrete
- Garage spaces: 2
- Carport spaces: 1
- Details: Garage Dimensions (24 x 24)
Accessibility
- Accessibility features: None
Features
- Levels: Two
- Stories: 2
- Patio & porch: Rear Porch, Screened
- Pool features: None
Lot
- Size: 8,712 sqft
- Dimensions: 60 x 142
- Features: Corner Lot, Wooded
Details
- Additional structures: Additional Garage
- Foundation area: 1020
- Parcel number: 270018330
- Zoning description: Residential-Single Family
Construction
Type & style
- Home type: SingleFamily
- Property subtype: Single Family Residence
Materials
- Vinyl Siding
- Roof: Age 8 Years or Less,Asphalt
Condition
- Age of Property: 135
- New construction: No
- Year built: 1890
Utilities & green energy
- Gas: Natural Gas
- Sewer: City Sewer/Connected
- Water: City Water/Connected
Community & neighborhood
Location
- Region: Shakopee
- Subdivision: City Of Shakopee
HOA & financial
HOA
- Has HOA: No
Price history
| Date | Event | Price |
|---|---|---|
| 6/12/2025 | Sold | $355,000+1.4%$160/sqft |
Source: | ||
| 5/27/2025 | Pending sale | $350,000$158/sqft |
Source: | ||
| 5/7/2025 | Price change | $350,000-1.4%$158/sqft |
Source: | ||
| 4/9/2025 | Price change | $355,000-2.7%$160/sqft |
Source: | ||
| 3/20/2025 | Listed for sale | $365,000+80.7%$164/sqft |
Source: | ||
Public tax history
| Year | Property taxes | Tax assessment |
|---|---|---|
| 2024 | $2,738 -12.7% | $256,300 +4% |
| 2023 | $3,138 +12.4% | $246,500 -11% |
| 2022 | $2,792 +14.9% | $276,900 +29% |
Find assessor info on the county website
Neighborhood: 55379
Nearby schools
GreatSchools rating
- 6/10Eagle Creek Elementary SchoolGrades: K-5Distance: 4.9 mi
- 5/10Shakopee West Junior High SchoolGrades: 6-8Distance: 0.7 mi
- 7/10Shakopee Senior High SchoolGrades: 9-12Distance: 0.9 mi
Get a cash offer in 3 minutes
Find out how much your home could sell for in as little as 3 minutes with a no-obligation cash offer.
Estimated market value
$357,700
Get a cash offer in 3 minutes
Find out how much your home could sell for in as little as 3 minutes with a no-obligation cash offer.
Estimated market value
$357,700


