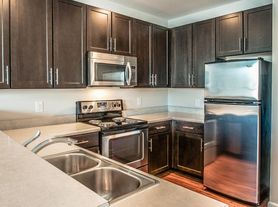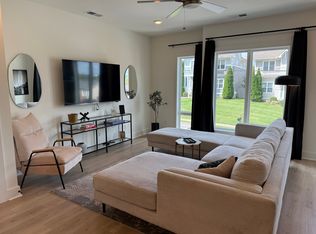Home in Downtown Nashville for Rent GREAT LOCATION
This spacious three-bedroom, three-and-a-half-bathroom home is nestled in the vibrant heart of downtown Nashville, offering both modern luxury and convenient urban living.
The home boasts a charming exterior with a mix of contemporary and traditional architectural elements, featuring clean lines, large windows, and perhaps a welcoming porch or balcony overlooking the bustling streets of downtown.
A well-maintained front lawn or courtyard adds to the curb appeal, providing a pleasant outdoor space to enjoy.Upon entering, you're greeted by an inviting foyer that sets the tone for the home's elegant interior design.
The spacious living area is flooded with natural light, thanks to the strategically placed windows, creating a warm and welcoming atmosphere.
The open-concept layout seamlessly connects the living room to the gourmet kitchen, making it ideal for entertaining guests or enjoying family time.
The kitchen is a chef's dream, equipped with high-end stainless steel appliances, ample counter space, custom cabinetry, and a large island with bar seating.
Adjacent to the kitchen is a cozy dining area, perfect for hosting dinner parties or enjoying casual meals with loved ones.
The three bedrooms are generously sized, offering plenty of space for rest and relaxation. Each bedroom feature large windows, plush carpeting, and ample closet space.
The master suite is a luxurious retreat, complete with a spacious bedroom, a walk-in closet, and a spa-like ensuite bathroom with dual vanities, a soaking tub, and a separate shower.
The remaining three bedrooms share two well-appointed bathrooms, ensuring comfort and convenience for family members or guests.
Townhouse for rent
$3,500/mo
505B Wedgewood Ave, Nashville, TN 37203
3beds
1,720sqft
Price may not include required fees and charges.
Townhouse
Available now
Cats, dogs OK
-- A/C
-- Laundry
-- Parking
-- Heating
What's special
Walk-in closetWelcoming porch or balconyClean linesCharming exteriorOpen-concept layoutGourmet kitchenHigh-end stainless steel appliances
- 113 days |
- -- |
- -- |
Travel times
Looking to buy when your lease ends?
Consider a first-time homebuyer savings account designed to grow your down payment with up to a 6% match & a competitive APY.
Facts & features
Interior
Bedrooms & bathrooms
- Bedrooms: 3
- Bathrooms: 4
- Full bathrooms: 3
- 1/2 bathrooms: 1
Features
- Walk In Closet
Interior area
- Total interior livable area: 1,720 sqft
Property
Parking
- Details: Contact manager
Features
- Exterior features: Walk In Closet
Details
- Parcel number: 105114E00200CO
Construction
Type & style
- Home type: Townhouse
- Property subtype: Townhouse
Building
Management
- Pets allowed: Yes
Community & HOA
Location
- Region: Nashville
Financial & listing details
- Lease term: 1 Year
Price history
| Date | Event | Price |
|---|---|---|
| 10/10/2025 | Price change | $3,500-5.4%$2/sqft |
Source: Zillow Rentals | ||
| 7/10/2025 | Listed for rent | $3,700-17.8%$2/sqft |
Source: Zillow Rentals | ||
| 12/21/2024 | Listing removed | $4,500$3/sqft |
Source: Zillow Rentals | ||
| 10/18/2024 | Price change | $4,500-5.3%$3/sqft |
Source: Zillow Rentals | ||
| 7/8/2024 | Price change | $4,750-4%$3/sqft |
Source: Zillow Rentals | ||
Neighborhood: 37203
There are 3 available units in this apartment building

