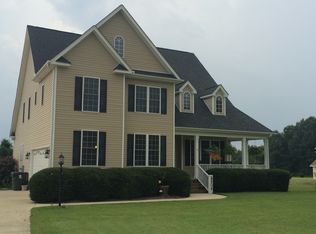Sold for $384,900 on 07/08/25
$384,900
5059 Willows Edge Drive, Sims, NC 27880
3beds
1,956sqft
Single Family Residence
Built in 2025
0.93 Acres Lot
$393,100 Zestimate®
$197/sqft
$2,453 Estimated rent
Home value
$393,100
$314,000 - $491,000
$2,453/mo
Zestimate® history
Loading...
Owner options
Explore your selling options
What's special
A country retreat! This stunning new construction home sits in a peaceful, minimally restrictive community just one mile from the scenic Buckhorn Reservoir.
You'll find beautiful finishes throughout, from the elegant tiled bathrooms, a well appointed kitchen and large laundry room designed for convenience. This home even has flex space for an office! Enjoy the relaxed lifestyle of country living with all the benefits of a community that embraces outdoor enthusiasts. This is a wonderful opportunity to own a beautiful home in thriving Wilson County! This home's location is in the sought after Rock Ridge district and earned the National Blue Ribbon School for 2024 by U.S. Secretary of Education.
Zillow last checked: 8 hours ago
Listing updated: July 09, 2025 at 08:32am
Listed by:
Tammy Eickhoff 919-610-2366,
Carolina Homeland Partners LLC
Bought with:
Mary Grace Daughtridge, 187062
MGD REALTY GROUP, LLC
Source: Hive MLS,MLS#: 100491658 Originating MLS: Rocky Mount Area Association of Realtors
Originating MLS: Rocky Mount Area Association of Realtors
Facts & features
Interior
Bedrooms & bathrooms
- Bedrooms: 3
- Bathrooms: 3
- Full bathrooms: 2
- 1/2 bathrooms: 1
Primary bedroom
- Level: Main
Bedroom 2
- Level: Upper
Bedroom 3
- Level: Upper
Bathroom 1
- Level: Main
Bathroom 2
- Description: Half bath
- Level: Main
Bathroom 3
- Level: Upper
Bonus room
- Level: Upper
Breakfast nook
- Level: Main
Great room
- Level: Main
Kitchen
- Level: Main
Laundry
- Level: Upper
Heating
- Forced Air, Electric
Cooling
- Central Air
Appliances
- Included: Electric Cooktop, Built-In Microwave, Dishwasher
- Laundry: Laundry Room
Features
- Master Downstairs, Walk-in Closet(s), Tray Ceiling(s), Kitchen Island, Ceiling Fan(s), Pantry, Walk-In Closet(s)
- Flooring: LVT/LVP
Interior area
- Total structure area: 1,956
- Total interior livable area: 1,956 sqft
Property
Parking
- Total spaces: 2
- Parking features: Garage Faces Front, Attached, Concrete
- Has attached garage: Yes
Features
- Levels: Two
- Stories: 2
- Patio & porch: Covered, Porch
- Fencing: None
Lot
- Size: 0.93 Acres
- Dimensions: 117 x 293 x 45 x 128 x 265
Details
- Parcel number: 2751978576.000
- Zoning: Res
- Special conditions: Standard
Construction
Type & style
- Home type: SingleFamily
- Property subtype: Single Family Residence
Materials
- Vinyl Siding
- Foundation: Slab
- Roof: Architectural Shingle
Condition
- New construction: Yes
- Year built: 2025
Utilities & green energy
- Sewer: Septic Tank
- Water: Public
- Utilities for property: Water Available
Community & neighborhood
Location
- Region: Sims
- Subdivision: Cross Creek
HOA & financial
HOA
- Has HOA: Yes
- HOA fee: $180 monthly
- Amenities included: Maintenance Common Areas
- Association name: Cross Creek @ Buckhorn HOA
- Association phone: 555-555-5555
Other
Other facts
- Listing agreement: Exclusive Right To Sell
- Listing terms: Cash,Conventional,FHA,VA Loan
- Road surface type: Paved
Price history
| Date | Event | Price |
|---|---|---|
| 7/8/2025 | Sold | $384,900-1.3%$197/sqft |
Source: | ||
| 4/15/2025 | Pending sale | $389,900$199/sqft |
Source: | ||
| 4/15/2025 | Contingent | $389,900$199/sqft |
Source: | ||
| 3/1/2025 | Price change | $389,900+2.6%$199/sqft |
Source: | ||
| 2/13/2025 | Price change | $379,900-2.6%$194/sqft |
Source: | ||
Public tax history
Tax history is unavailable.
Neighborhood: 27880
Nearby schools
GreatSchools rating
- 9/10Rock Ridge ElementaryGrades: K-5Distance: 3.1 mi
- 4/10Springfield MiddleGrades: 6-8Distance: 5.5 mi
- 5/10James Hunt HighGrades: 9-12Distance: 7.1 mi
Schools provided by the listing agent
- Elementary: Rock Ridge
- Middle: Springfield
- High: Hunt High
Source: Hive MLS. This data may not be complete. We recommend contacting the local school district to confirm school assignments for this home.

Get pre-qualified for a loan
At Zillow Home Loans, we can pre-qualify you in as little as 5 minutes with no impact to your credit score.An equal housing lender. NMLS #10287.
