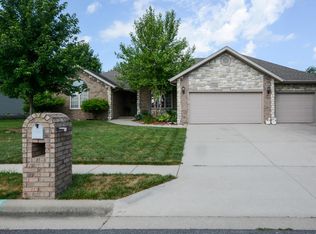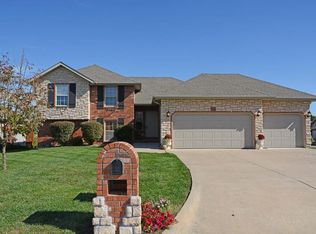Closed
Price Unknown
5059 S Fieldstone Road, Battlefield, MO 65619
3beds
1,614sqft
Single Family Residence
Built in 2005
9,583.2 Square Feet Lot
$294,400 Zestimate®
$--/sqft
$1,662 Estimated rent
Home value
$294,400
$265,000 - $327,000
$1,662/mo
Zestimate® history
Loading...
Owner options
Explore your selling options
What's special
Welcome to this stunning 3 bedroom, 2 bath home located in the desirable Battlefield, MO neighborhood. Situated on a spacious corner lot, this residence is conveniently close to shopping and parks, making it an ideal location for both convenience and recreation.Step inside to discover a modern and inviting floor plan featuring elegant crown moldings and beautiful hardwood floors. The cozy gas fireplace adds warmth and charm to the living area. The well-appointed kitchen boasts plenty of cabinet space, a pantry, and ample room for culinary adventures.The spacious master bedroom offers a peaceful retreat with his and her closet space and a luxurious jetted tub for ultimate relaxation. Outside, the property features an above-ground swimming pool, perfect for summer fun, and a pretty, decent-sized backyard that provides a cozy atmosphere for outdoor gatherings. Additionally, a storm shelter ensures safety and peace of mind.Don't miss out on this perfect blend of comfort, style, and functionality. Set your appointment today to experience this exceptional home!
Zillow last checked: 8 hours ago
Listing updated: August 17, 2024 at 07:01am
Listed by:
Tony (Anatoliy) Zubku 417-693-1093,
Springfield Realty Experts,
Larisa D. Zubku 417-343-6511,
Springfield Realty Experts
Bought with:
Sherrie L Loveland, 1999109034
Murney Associates - Primrose
Source: SOMOMLS,MLS#: 60271704
Facts & features
Interior
Bedrooms & bathrooms
- Bedrooms: 3
- Bathrooms: 2
- Full bathrooms: 2
Heating
- Central, Fireplace(s), Forced Air, Natural Gas
Cooling
- Ceiling Fan(s), Central Air
Appliances
- Included: Dishwasher, Disposal, Free-Standing Electric Oven, Microwave
- Laundry: Main Level, W/D Hookup
Features
- High Speed Internet, Internet - Fiber Optic, Laminate Counters, Soaking Tub, Tray Ceiling(s), Walk-In Closet(s), Walk-in Shower
- Flooring: Carpet, Hardwood, Tile
- Windows: Double Pane Windows
- Has basement: No
- Attic: Pull Down Stairs
- Has fireplace: Yes
- Fireplace features: Gas, Living Room
Interior area
- Total structure area: 1,614
- Total interior livable area: 1,614 sqft
- Finished area above ground: 1,614
- Finished area below ground: 0
Property
Parking
- Total spaces: 3
- Parking features: Driveway, Garage Faces Front
- Attached garage spaces: 3
- Has uncovered spaces: Yes
Features
- Levels: One
- Stories: 1
- Patio & porch: Patio
- Exterior features: Rain Gutters
- Fencing: Full,Wood
- Has view: Yes
- View description: City
Lot
- Size: 9,583 sqft
- Dimensions: 75 x 130
- Features: Corner Lot
Details
- Additional structures: Storm Shelter
- Parcel number: 881819200115
Construction
Type & style
- Home type: SingleFamily
- Architectural style: Traditional
- Property subtype: Single Family Residence
Materials
- Cultured Stone, Vinyl Siding
- Foundation: Brick/Mortar, Crawl Space
- Roof: Composition
Condition
- Year built: 2005
Utilities & green energy
- Sewer: Public Sewer
- Water: Public
Community & neighborhood
Security
- Security features: Smoke Detector(s)
Location
- Region: Battlefield
- Subdivision: Meadowview Estates
Other
Other facts
- Listing terms: Cash,Conventional,FHA,VA Loan
- Road surface type: Concrete, Asphalt
Price history
| Date | Event | Price |
|---|---|---|
| 7/31/2024 | Sold | -- |
Source: | ||
| 6/28/2024 | Pending sale | $284,900$177/sqft |
Source: | ||
| 6/26/2024 | Listed for sale | $284,900+72.8%$177/sqft |
Source: | ||
| 3/7/2017 | Sold | -- |
Source: Agent Provided Report a problem | ||
| 2/1/2017 | Pending sale | $164,900$102/sqft |
Source: Jim Hutcheson, REALTORS #60070306 Report a problem | ||
Public tax history
| Year | Property taxes | Tax assessment |
|---|---|---|
| 2024 | $1,986 +0.5% | $34,140 |
| 2023 | $1,976 +20.1% | $34,140 +18% |
| 2022 | $1,646 +0% | $28,940 |
Find assessor info on the county website
Neighborhood: 65619
Nearby schools
GreatSchools rating
- 10/10Wilson's Creek 5-6 Inter. CenterGrades: 5-6Distance: 0.9 mi
- 8/10Cherokee Middle SchoolGrades: 6-8Distance: 5 mi
- 8/10Kickapoo High SchoolGrades: 9-12Distance: 5.3 mi
Schools provided by the listing agent
- Elementary: SGF-McBride/Wilson's Cre
- Middle: SGF-Cherokee
- High: SGF-Kickapoo
Source: SOMOMLS. This data may not be complete. We recommend contacting the local school district to confirm school assignments for this home.

