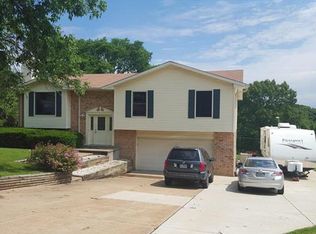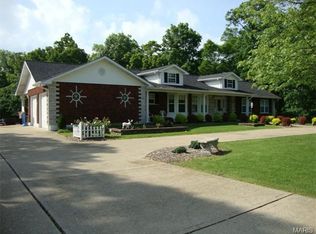Great 2 Story Home offering 3 bedrooms! 2 car garage, brick elevation & covered porch give this home great curb appeal. As you step into the foyer of this home you will notice the formal dining room to your left & the formal sitting room to your right. The great room offers a spacious open layout with floor to ceiling brick wood burning fire place, built in shelves & great view of the private back yard. The kitchen offers plenty of cabinet & counter space as well as tile back splash, desk area and adjoining breakfast area with convenient access to the large deck. A guest half bath completed the main floor. Just upstairs you will find 3 large bedrooms with walk in closets as well as 2 full baths. The walk out lower level of this home is ready for your finishing touches!
This property is off market, which means it's not currently listed for sale or rent on Zillow. This may be different from what's available on other websites or public sources.

