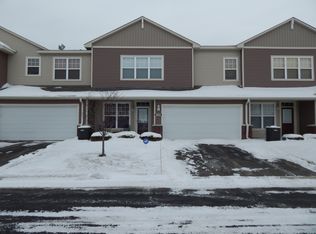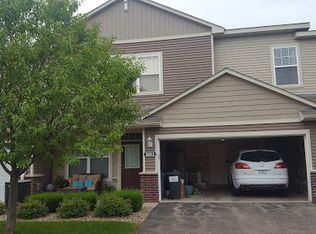Spacious Corner 2-Story Condo with 2 Bedrooms, 3 Baths and an open floor plan. Huge Master Suite with walk-in closet and private 3/4 bath. Kitchen has raised counter-top for breakfast bar and a large pantry. Upstairs loft area could be used as a den/office area, upper level laundry. Unit is located in a cul-de-sac close to shopping, restaurants & theatre., Directions Hwy 52 South to Hwy 63 South, exit on 48th St, left on 48th St, right on Maine Ave SE, right on Forest Knoll Dr SE, left on Emory Ln, right on Cherrybark Ln SE.
This property is off market, which means it's not currently listed for sale or rent on Zillow. This may be different from what's available on other websites or public sources.

