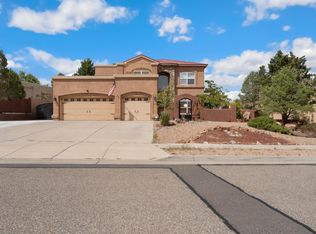Sold
Price Unknown
5059 Brighton Hills Dr NE, Rio Rancho, NM 87144
5beds
2,572sqft
Single Family Residence
Built in 2006
0.27 Acres Lot
$438,500 Zestimate®
$--/sqft
$2,710 Estimated rent
Home value
$438,500
Estimated sales range
Not available
$2,710/mo
Zestimate® history
Loading...
Owner options
Explore your selling options
What's special
**BACK ON MARKET, APPRAISED OVER LIST PRICE, ITEMS ON INSPECTIONS HAVE BEEN REPAIRED.** Situated on a corner lot sized at over 1/4 acre, this beautiful home is located in the highly sought-after Enchanted Hills Neighborhood. Enjoy beautiful views and easy access to the walking trails and nearby parks. High ceiling, open floor plan and a fully updated kitchen with upgraded fixtures, countertops, double wall oven, and cooktop stove. The primary suite, office and laundry room are located downstairs. You'll love the extra-large backyard and mountain views visible from anywhere in the home. Upgrades throughout the home including a tankless water heater, owned water softener, newer roof, PAID OFF SOLAR! Don't let this home get away!
Zillow last checked: 8 hours ago
Listing updated: May 26, 2024 at 03:33am
Listed by:
AT HOME REALTY GROUP 505-502-5571,
Keller Williams Realty
Bought with:
Orlando J Marquez, 52595
Keller Williams Realty
Source: SWMLS,MLS#: 1058483
Facts & features
Interior
Bedrooms & bathrooms
- Bedrooms: 5
- Bathrooms: 3
- Full bathrooms: 2
- 1/2 bathrooms: 1
Primary bedroom
- Level: Main
- Area: 288
- Dimensions: 16 x 18
Bedroom 2
- Level: Upper
- Area: 120
- Dimensions: 12 x 10
Bedroom 3
- Level: Upper
- Area: 132
- Dimensions: 12 x 11
Dining room
- Level: Main
- Area: 143
- Dimensions: 13 x 11
Kitchen
- Level: Main
- Area: 156
- Dimensions: 13 x 12
Living room
- Level: Main
- Area: 378
- Dimensions: 18 x 21
Heating
- Central, Forced Air, Natural Gas
Cooling
- Multi Units, Refrigerated
Appliances
- Included: Cooktop, Double Oven, Dishwasher, Disposal, Microwave, Refrigerator, Water Softener Owned
- Laundry: Gas Dryer Hookup, Washer Hookup, Dryer Hookup, ElectricDryer Hookup
Features
- Bathtub, Ceiling Fan(s), Cathedral Ceiling(s), Dual Sinks, High Speed Internet, Jetted Tub, Multiple Living Areas, Main Level Primary, Pantry, Soaking Tub, Separate Shower, Cable TV
- Flooring: Carpet, Laminate, Tile
- Windows: Double Pane Windows, Insulated Windows
- Has basement: No
- Number of fireplaces: 1
- Fireplace features: Custom, Gas Log
Interior area
- Total structure area: 2,572
- Total interior livable area: 2,572 sqft
Property
Parking
- Total spaces: 3
- Parking features: Attached, Garage, Oversized, Workshop in Garage
- Attached garage spaces: 3
Accessibility
- Accessibility features: None
Features
- Levels: Two
- Stories: 2
- Patio & porch: Covered, Patio
- Exterior features: Private Yard
- Fencing: Wall
Lot
- Size: 0.27 Acres
- Features: Corner Lot
Details
- Parcel number: 1016075474355
- Zoning description: R-1
Construction
Type & style
- Home type: SingleFamily
- Property subtype: Single Family Residence
Materials
- Frame, Stucco
- Roof: Flat,Mixed,Pitched
Condition
- Resale
- New construction: No
- Year built: 2006
Details
- Builder name: Centrex
Utilities & green energy
- Sewer: Public Sewer
- Water: Public
- Utilities for property: Electricity Connected, Natural Gas Connected, Sewer Connected, Water Connected
Green energy
- Energy generation: Solar
Community & neighborhood
Security
- Security features: Smoke Detector(s)
Location
- Region: Rio Rancho
Other
Other facts
- Listing terms: Cash,Conventional,FHA,VA Loan
Price history
| Date | Event | Price |
|---|---|---|
| 5/24/2024 | Sold | -- |
Source: | ||
| 4/19/2024 | Pending sale | $400,000$156/sqft |
Source: | ||
| 4/16/2024 | Listed for sale | $400,000$156/sqft |
Source: | ||
| 3/16/2024 | Pending sale | $400,000$156/sqft |
Source: | ||
| 3/14/2024 | Listed for sale | $400,000+70.3%$156/sqft |
Source: | ||
Public tax history
| Year | Property taxes | Tax assessment |
|---|---|---|
| 2025 | $4,561 +41.1% | $130,710 +45.7% |
| 2024 | $3,233 +2.6% | $89,705 +3% |
| 2023 | $3,150 +1.9% | $87,091 +3% |
Find assessor info on the county website
Neighborhood: Enchanted Hills
Nearby schools
GreatSchools rating
- 7/10Vista Grande Elementary SchoolGrades: K-5Distance: 0.8 mi
- 8/10Mountain View Middle SchoolGrades: 6-8Distance: 1.5 mi
- 7/10V Sue Cleveland High SchoolGrades: 9-12Distance: 3.2 mi
Get a cash offer in 3 minutes
Find out how much your home could sell for in as little as 3 minutes with a no-obligation cash offer.
Estimated market value$438,500
Get a cash offer in 3 minutes
Find out how much your home could sell for in as little as 3 minutes with a no-obligation cash offer.
Estimated market value
$438,500
