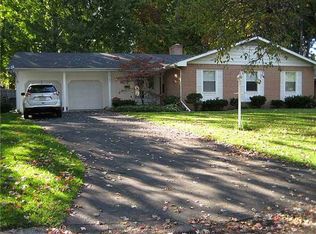Sold for $272,500
$272,500
5059 Avonhurst Rd, Toledo, OH 43623
3beds
2,266sqft
Single Family Residence
Built in 1961
10,454.4 Square Feet Lot
$274,000 Zestimate®
$120/sqft
$1,998 Estimated rent
Home value
$274,000
$241,000 - $310,000
$1,998/mo
Zestimate® history
Loading...
Owner options
Explore your selling options
What's special
You will love everything that this updated tri-level has to offer!! Beautiful eat-in kitchen with granite countertops and tile backsplash, large, bright family room with vaulted ceilings and skylights, a lower level rec room and half bath, large bedrooms.....the list goes on and on! Large treed lot, all appliances stay, attached garage, and the location is ideal. Make sure you add this one to your list, you will not be disappointed!
Zillow last checked: 8 hours ago
Listing updated: October 14, 2025 at 12:48am
Listed by:
Manny Evola 734-847-6702,
The Danberry Co
Bought with:
Pedro F. Carrizales, 2004008651
The Danberry Co.
Source: NORIS,MLS#: 6128413
Facts & features
Interior
Bedrooms & bathrooms
- Bedrooms: 3
- Bathrooms: 2
- Full bathrooms: 1
- 1/2 bathrooms: 1
Bedroom 2
- Features: Cove Ceiling(s)
- Level: Upper
- Dimensions: 14 x 11
Bedroom 3
- Features: Cove Ceiling(s)
- Level: Upper
- Dimensions: 12 x 10
Bedroom 4
- Features: Cove Ceiling(s)
- Level: Upper
- Dimensions: 11 x 10
Family room
- Features: Skylight, Vaulted Ceiling(s)
- Level: Main
- Dimensions: 19 x 18
Kitchen
- Level: Main
- Dimensions: 20 x 11
Living room
- Features: Cove Ceiling(s)
- Level: Main
- Dimensions: 20 x 14
Heating
- Forced Air, Natural Gas
Cooling
- Central Air
Appliances
- Included: Dishwasher, Microwave, Water Heater, Dryer, Electric Range Connection, Refrigerator, Washer
- Laundry: Gas Dryer Hookup
Features
- Cove Ceiling(s), Eat-in Kitchen, Vaulted Ceiling(s)
- Flooring: Carpet, Vinyl, Laminate
- Windows: Skylight(s)
- Basement: Finished,Partial
- Has fireplace: Yes
- Fireplace features: Other
Interior area
- Total structure area: 2,266
- Total interior livable area: 2,266 sqft
Property
Parking
- Total spaces: 2
- Parking features: Other, Attached Garage, Driveway, Garage Door Opener
- Garage spaces: 2
- Has uncovered spaces: Yes
Features
- Levels: Tri-Level
Lot
- Size: 10,454 sqft
- Dimensions: 83 x 126
Details
- Parcel number: 2329534
Construction
Type & style
- Home type: SingleFamily
- Property subtype: Single Family Residence
Materials
- Other
- Foundation: Crawl Space
- Roof: Shingle
Condition
- Year built: 1961
Utilities & green energy
- Electric: Circuit Breakers
- Sewer: Sanitary Sewer
- Water: Public
- Utilities for property: Cable Connected
Community & neighborhood
Location
- Region: Toledo
Other
Other facts
- Listing terms: Cash,Conventional
Price history
| Date | Event | Price |
|---|---|---|
| 5/23/2025 | Sold | $272,500+9%$120/sqft |
Source: NORIS #6128413 Report a problem | ||
| 4/28/2025 | Pending sale | $249,900$110/sqft |
Source: NORIS #6128413 Report a problem | ||
| 4/26/2025 | Listed for sale | $249,900+24.3%$110/sqft |
Source: NORIS #6128413 Report a problem | ||
| 1/10/2022 | Sold | $201,000+3.1%$89/sqft |
Source: Public Record Report a problem | ||
| 10/24/2021 | Pending sale | $195,000$86/sqft |
Source: Owner Report a problem | ||
Public tax history
| Year | Property taxes | Tax assessment |
|---|---|---|
| 2024 | $2,991 +15.4% | $48,195 +36.2% |
| 2023 | $2,592 +0.2% | $35,385 |
| 2022 | $2,586 -1.5% | $35,385 |
Find assessor info on the county website
Neighborhood: Franklin Park
Nearby schools
GreatSchools rating
- 7/10Monac Elementary SchoolGrades: K-6Distance: 0.4 mi
- 7/10Jefferson Junior High SchoolGrades: 6-7Distance: 1.7 mi
- 3/10Whitmer High SchoolGrades: 9-12Distance: 1.7 mi
Schools provided by the listing agent
- High: Whitmer
Source: NORIS. This data may not be complete. We recommend contacting the local school district to confirm school assignments for this home.
Get pre-qualified for a loan
At Zillow Home Loans, we can pre-qualify you in as little as 5 minutes with no impact to your credit score.An equal housing lender. NMLS #10287.
Sell with ease on Zillow
Get a Zillow Showcase℠ listing at no additional cost and you could sell for —faster.
$274,000
2% more+$5,480
With Zillow Showcase(estimated)$279,480
