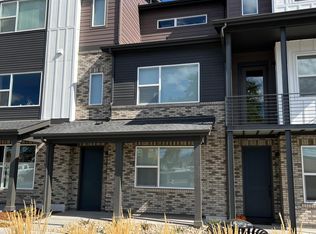Sold for $550,000
$550,000
5058 Ward Road, Wheat Ridge, CO 80033
3beds
1,901sqft
Townhouse
Built in 2021
-- sqft lot
$-- Zestimate®
$289/sqft
$3,300 Estimated rent
Home value
Not available
Estimated sales range
Not available
$3,300/mo
Zestimate® history
Loading...
Owner options
Explore your selling options
What's special
TWO YEARS of PRE-PAID HOA DUES by Seller!!! End unit, west facing Hale Berkshire model townhome in The Ridge at Ward Station, a Toll Brothers community located within two blocks to the light rail station for conveniently commuting to downtown Denver's Union Station or Olde Town Arvada. Short drive to I-70 and only 10 mins to downtown Golden and prestigious Colorado School of Mines. Two bedrooms on the third floor with en suite bathrooms and walk-in closets PLUS a third bedroom on the ground level with an a full-bathroom (currently an office) offers a versatile layout for roommates or guests. Attached 2-car garage with plentiful storage space and three guest parking spaces within steps of the garage for extra convenience. Main living area on second floor features an open-concept layout with high ceilings, a timelessly classic kitchen with white cabinets and smooth gray quartz countertops, large center island with seating, Whirlpool stainless steel appliances including a gas stove, and a private covered balcony. Western facing views of the foothills and mountains from the front of the home offer serenity and spectacular sunsets. Laundry is located on the third floor. An outdoor workout area with exercise bars, snow removal, and landscaping maintained by the HOA for the ultimate low-maintenance living. For more photos: www.5058WardRoad.com.
Zillow last checked: 8 hours ago
Listing updated: October 01, 2024 at 10:59am
Listed by:
Jennifer Kim 303-775-2200 jkim@livsothebysrealty.com,
LIV Sotheby's International Realty
Bought with:
Christina Grassi, 100102454
Real Broker, LLC DBA Real
Source: REcolorado,MLS#: 2378907
Facts & features
Interior
Bedrooms & bathrooms
- Bedrooms: 3
- Bathrooms: 4
- Full bathrooms: 3
- 1/2 bathrooms: 1
- Main level bathrooms: 2
- Main level bedrooms: 1
Bedroom
- Description: First Floor - Ground Level.
- Level: Main
Bedroom
- Level: Upper
Bedroom
- Level: Upper
Bathroom
- Description: First Floor - Ground Level.
- Level: Main
Bathroom
- Level: Main
Bathroom
- Level: Upper
Bathroom
- Level: Upper
Dining room
- Level: Main
Kitchen
- Level: Main
Laundry
- Level: Upper
Living room
- Level: Main
Heating
- Forced Air
Cooling
- Central Air
Appliances
- Included: Dishwasher, Dryer, Freezer, Microwave, Oven, Range, Refrigerator, Washer
- Laundry: Laundry Closet
Features
- Ceiling Fan(s), Eat-in Kitchen, Entrance Foyer, High Ceilings, High Speed Internet, Kitchen Island, Open Floorplan, Primary Suite, Stone Counters
- Flooring: Carpet, Laminate
- Windows: Double Pane Windows, Window Coverings
- Has basement: No
- Common walls with other units/homes: End Unit,1 Common Wall
Interior area
- Total structure area: 1,901
- Total interior livable area: 1,901 sqft
- Finished area above ground: 1,901
Property
Parking
- Total spaces: 2
- Parking features: Storage
- Attached garage spaces: 2
Features
- Levels: Three Or More
- Entry location: Ground
- Patio & porch: Covered, Deck, Front Porch
- Exterior features: Balcony
- Fencing: None
- Has view: Yes
- View description: Mountain(s)
Lot
- Features: Landscaped, Sprinklers In Front
Details
- Parcel number: 516277
- Special conditions: Standard
Construction
Type & style
- Home type: Townhouse
- Architectural style: Contemporary
- Property subtype: Townhouse
- Attached to another structure: Yes
Materials
- Frame
- Roof: Composition
Condition
- New Construction
- New construction: Yes
- Year built: 2021
Details
- Builder model: Hale Berkshire
- Builder name: Toll Brothers
Utilities & green energy
- Sewer: Public Sewer
- Utilities for property: Cable Available, Electricity Connected, Internet Access (Wired), Natural Gas Available
Community & neighborhood
Location
- Region: Wheat Ridge
- Subdivision: The Ridge At Ward Station
HOA & financial
HOA
- Has HOA: Yes
- HOA fee: $100 monthly
- Amenities included: Parking
- Services included: Insurance, Maintenance Grounds, Snow Removal
- Association name: The Ridge at Ward Station
- Association phone: 720-640-9393
Other
Other facts
- Listing terms: 1031 Exchange,Cash,Conventional,Other
- Ownership: Individual
- Road surface type: Paved
Price history
| Date | Event | Price |
|---|---|---|
| 9/20/2024 | Sold | $550,000$289/sqft |
Source: | ||
| 8/23/2024 | Pending sale | $550,000$289/sqft |
Source: | ||
| 7/13/2024 | Price change | $550,000-2.7%$289/sqft |
Source: | ||
| 6/8/2024 | Price change | $565,000-1.7%$297/sqft |
Source: | ||
| 4/17/2024 | Price change | $575,000-1.7%$302/sqft |
Source: | ||
Public tax history
| Year | Property taxes | Tax assessment |
|---|---|---|
| 2021 | $1,362 | $17,617 |
| 2020 | $1,362 | -- |
| 2019 | -- | -- |
Find assessor info on the county website
Neighborhood: 80033
Nearby schools
GreatSchools rating
- 5/10Vanderhoof Elementary SchoolGrades: K-5Distance: 1.2 mi
- 7/10Drake Junior High SchoolGrades: 6-8Distance: 0.2 mi
- 7/10Arvada West High SchoolGrades: 9-12Distance: 1.6 mi
Schools provided by the listing agent
- Elementary: Vanderhoof
- Middle: Drake
- High: Arvada West
- District: Jefferson County R-1
Source: REcolorado. This data may not be complete. We recommend contacting the local school district to confirm school assignments for this home.
Get pre-qualified for a loan
At Zillow Home Loans, we can pre-qualify you in as little as 5 minutes with no impact to your credit score.An equal housing lender. NMLS #10287.
