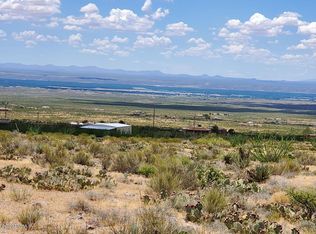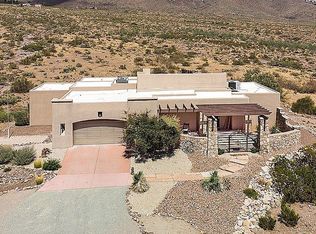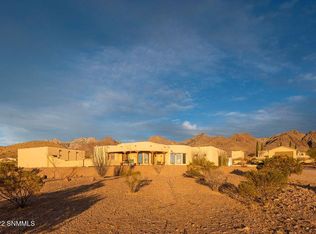Sold
Price Unknown
5058 Ventana View Rd, Las Cruces, NM 88011
4beds
2baths
2,593sqft
SingleFamily
Built in 1999
2.5 Acres Lot
$570,000 Zestimate®
$--/sqft
$2,425 Estimated rent
Home value
$570,000
$524,000 - $616,000
$2,425/mo
Zestimate® history
Loading...
Owner options
Explore your selling options
What's special
5058 Ventana View Rd, Las Cruces, NM 88011 is a single family home that contains 2,593 sq ft and was built in 1999. It contains 4 bedrooms and 2.25 bathrooms.
The Zestimate for this house is $570,000. The Rent Zestimate for this home is $2,425/mo.
Facts & features
Interior
Bedrooms & bathrooms
- Bedrooms: 4
- Bathrooms: 2.25
Heating
- Forced air, Stove, Gas, Other
Cooling
- Central
Appliances
- Included: Dishwasher, Range / Oven
Features
- Open Floor Plan, Garage Door Opener, Alarm System, Water Softener Owned, Dining Room Rear
Interior area
- Total interior livable area: 2,593 sqft
Property
Parking
- Total spaces: 3
- Parking features: Garage - Attached
Features
- Exterior features: Stucco
Lot
- Size: 2.50 Acres
Details
- Parcel number: 4016136482363
Construction
Type & style
- Home type: SingleFamily
Materials
- Roof: Built-up
Condition
- Year built: 1999
Utilities & green energy
- Sewer: Septic
- Utilities for property: El Paso Electric, Propane/Butane
Community & neighborhood
Location
- Region: Las Cruces
Other
Other facts
- Heating: Forced Air, Propane/Butane - Rented, Wood Burning Fireplace
- Windows: Double Pane
- Laundry Room: Utility Room
- Living Room: Blinds, Fireplace, Tile, Beams, Great Room, Ceiling Fan, Skylight(s), Cth/Vaulted Ceiling, French Doors
- Kitchen: Eating Area, Gas Range, Breakfast Bar, Tile Floor, Custom Built Cabinets, Pantry, Built-in Dishwasher, Skylight(s), Vent Fan, Granite Counters
- Master Bath: Tile Floor, Double Sinks, Shower Stall, Glass Block, Walk-in Closets, Garden Tub, Granite Countertops
- Bedrooms/Other: Blinds, Tile Floor, Ceiling Fan, Split Bedrooms, Drapes
- Bathrooms/Others: Tile Floor, Shower Stall, Granite Countertops
- Water Heater: Gas
- Interior Features: Open Floor Plan, Garage Door Opener, Alarm System, Water Softener Owned, Dining Room Rear
- Utilities: El Paso Electric, Propane/Butane
- Porch/Patio/Deck: Covered Porch, Courtyard, Covered Patio
- Dining Room: Blinds, Tile, Chandelier, Bay Window
- Property Sub-Type: House
- Type of Structure: Site Built Home
- Design Levels: One
- Roof: Built-Up, Composition
- Exterior Features: RV Access, RV Garage
- Cooling: Refrigerated Central
- Fence: Rock Wall
- Other Rooms: Entry/Foyer, Office
- Water: Community Water
- Sewer: Septic
- Master Bedroom: Ceiling Fan, Tile Floor, Drapes
- Other Amenities: View Mountains, View Valley
- Pool/Spa: Hot Tub
- Flooring/Foundation: Slab
- Parcel Number: R0311470
Price history
| Date | Event | Price |
|---|---|---|
| 11/21/2025 | Sold | -- |
Source: Agent Provided Report a problem | ||
| 10/16/2025 | Pending sale | $585,000$226/sqft |
Source: SNMMLS #2502682 Report a problem | ||
| 8/26/2025 | Listed for sale | $585,000-5.6%$226/sqft |
Source: SNMMLS #2502682 Report a problem | ||
| 8/4/2025 | Listing removed | $619,500$239/sqft |
Source: SNMMLS #2500458 Report a problem | ||
| 5/5/2025 | Listed for sale | $619,500-6.8%$239/sqft |
Source: SNMMLS #2500458 Report a problem | ||
Public tax history
| Year | Property taxes | Tax assessment |
|---|---|---|
| 2024 | $3,000 +2% | $135,529 +3% |
| 2023 | $2,941 +1.2% | $131,582 +3% |
| 2022 | $2,905 +3.6% | $127,750 +3% |
Find assessor info on the county website
Neighborhood: 88011
Nearby schools
GreatSchools rating
- 9/10Hillrise Elementary SchoolGrades: PK-5Distance: 7 mi
- 4/10Lynn Middle SchoolGrades: 6-8Distance: 8.1 mi
- 5/10Centennial High SchoolGrades: 9-12Distance: 5.7 mi
Schools provided by the listing agent
- District: LAS CRUCES PUBLIC SCHOOLS
Source: The MLS. This data may not be complete. We recommend contacting the local school district to confirm school assignments for this home.


