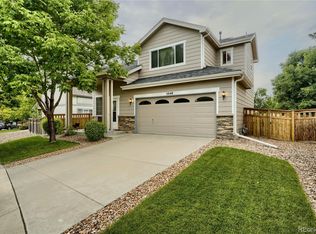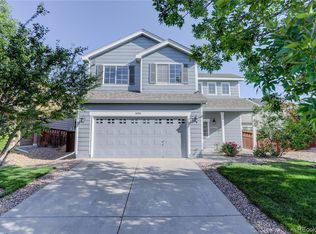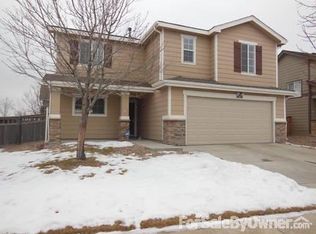Sold for $456,000 on 01/31/23
$456,000
5058 Sparrow Way, Brighton, CO 80601
3beds
1,421sqft
Single Family Residence
Built in 2004
6,697 Square Feet Lot
$440,100 Zestimate®
$321/sqft
$2,535 Estimated rent
Home value
$440,100
$418,000 - $462,000
$2,535/mo
Zestimate® history
Loading...
Owner options
Explore your selling options
What's special
Truly the best option of balance, setup and location on a large corner lot in Bromley Park neighborhood! This functional two story home offers an open, yet cozy floorplan with the family room offering two story ceilings that expand the space giving you plenty of room for entertaining in a functional space. The open kitchen features an abundance of counter space and cabinetry, backsplash, all appliances included and offers an eat-in space that gives you access to the well maintained and private backyard. The upper level boasts a full hallway bathroom, two good sized secondary bedrooms and primary bedroom with a its own full bathroom with dual sink vanity and walk-in closet. The exterior has just as much to offer situated on a large corner lot, and a private backyard with newer sod and edging. Enjoy being close to many of the neighborhood parks, trails, skate park, baseball field, water park and the HOA taking care of trash and common area grounds maintenance! Close to Barr Lake State Park and Prairie Center Shopping Center for a plethora of restaurant and shopping options. Convenient commuting with close proximity to major routes, a short drive to DIA and Denver, this home really brings it all together!
Zillow last checked: 8 hours ago
Listing updated: September 13, 2023 at 02:25pm
Listed by:
Team Lassen 303-668-7007,
MB Team Lassen
Bought with:
Kimber Sweet, 100076244
iGo Realty
Source: REcolorado,MLS#: 7589990
Facts & features
Interior
Bedrooms & bathrooms
- Bedrooms: 3
- Bathrooms: 3
- Full bathrooms: 2
- 1/2 bathrooms: 1
- Main level bathrooms: 1
Primary bedroom
- Description: Primary Suite With Walk-In Closet And Private Bath
- Level: Upper
Bedroom
- Description: Secondary Bedroom On Upper
- Level: Upper
Bedroom
- Description: Third Bedroom On Upper
- Level: Upper
Primary bathroom
- Description: Full Primary Bath With Dual Sinks And Tub/Shower Combo
- Level: Upper
Bathroom
- Description: Powder Bath On Main
- Level: Main
Bathroom
- Description: Full Bathroom On Upper With Tub/Shower Combo
- Level: Upper
Family room
- Description: Bright Open Family Room With Two Story Ceilings And Opening To Kitchen
- Level: Main
Kitchen
- Description: Kitchen With Backsplash, Eat-In Space And All Appliances Included
- Level: Main
Laundry
- Description: Laundry Room With Washer/Dryer Included
- Level: Main
Heating
- Forced Air
Cooling
- Central Air
Appliances
- Included: Dishwasher, Disposal, Dryer, Microwave, Oven, Range, Refrigerator, Washer
- Laundry: In Unit
Features
- Eat-in Kitchen, High Ceilings, Open Floorplan, Pantry, Primary Suite, Walk-In Closet(s)
- Flooring: Carpet
- Windows: Double Pane Windows, Window Coverings
- Has basement: No
Interior area
- Total structure area: 1,421
- Total interior livable area: 1,421 sqft
- Finished area above ground: 1,421
Property
Parking
- Total spaces: 2
- Parking features: Garage - Attached
- Attached garage spaces: 2
Features
- Levels: Two
- Stories: 2
- Patio & porch: Deck
- Exterior features: Private Yard, Rain Gutters
- Fencing: Full
Lot
- Size: 6,697 sqft
- Features: Corner Lot
Details
- Parcel number: R0148440
- Special conditions: Standard
Construction
Type & style
- Home type: SingleFamily
- Property subtype: Single Family Residence
Materials
- Frame
- Roof: Composition
Condition
- Year built: 2004
Utilities & green energy
- Sewer: Public Sewer
- Water: Public
- Utilities for property: Cable Available, Internet Access (Wired)
Community & neighborhood
Location
- Region: Brighton
- Subdivision: Bromley Park
HOA & financial
HOA
- Has HOA: Yes
- HOA fee: $73 monthly
- Amenities included: Park, Playground
- Services included: Maintenance Grounds, Sewer, Trash
- Association name: Bromley Park Community HOA
- Association phone: 866-473-2573
Other
Other facts
- Listing terms: Cash,Conventional,FHA,VA Loan
- Ownership: Individual
Price history
| Date | Event | Price |
|---|---|---|
| 1/31/2023 | Sold | $456,000+38.2%$321/sqft |
Source: | ||
| 6/20/2019 | Sold | $330,000-1.5%$232/sqft |
Source: Public Record | ||
| 5/21/2019 | Pending sale | $335,000$236/sqft |
Source: Equity Colorado #8431491 | ||
| 5/16/2019 | Listed for sale | $335,000+8.1%$236/sqft |
Source: Equity Colorado #8431491 | ||
| 1/5/2018 | Sold | $310,000$218/sqft |
Source: Public Record | ||
Public tax history
| Year | Property taxes | Tax assessment |
|---|---|---|
| 2025 | $4,722 +0.4% | $26,880 -14.2% |
| 2024 | $4,704 +14.6% | $31,330 |
| 2023 | $4,106 +3.7% | $31,330 +32.2% |
Find assessor info on the county website
Neighborhood: 80601
Nearby schools
GreatSchools rating
- 4/10Mary E Pennock Elementary SchoolGrades: PK-5Distance: 1.5 mi
- 2/10Overland Trail Middle SchoolGrades: 6-8Distance: 3 mi
- 5/10Brighton High SchoolGrades: 9-12Distance: 3.2 mi
Schools provided by the listing agent
- Elementary: Mary E Pennock
- Middle: Overland Trail
- High: Brighton
- District: School District 27-J
Source: REcolorado. This data may not be complete. We recommend contacting the local school district to confirm school assignments for this home.
Get a cash offer in 3 minutes
Find out how much your home could sell for in as little as 3 minutes with a no-obligation cash offer.
Estimated market value
$440,100
Get a cash offer in 3 minutes
Find out how much your home could sell for in as little as 3 minutes with a no-obligation cash offer.
Estimated market value
$440,100


