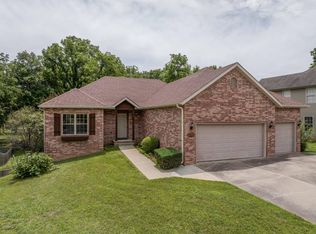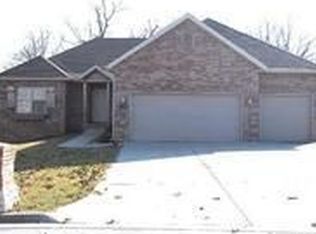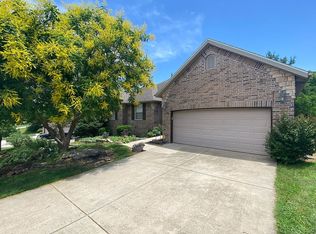For Sale by Owner/Sales Person. Great 5 bedroom 3 bath home with its own oasis in the back yard. Has granite countertops throughout the home and new luxurious vinyl hardwood planks. Includes coy fish pond, play house, shed, hot tub, and pergola. McBride Elementary, Wilson’s Creek Middle School, and Kickapoo High School districts
This property is off market, which means it's not currently listed for sale or rent on Zillow. This may be different from what's available on other websites or public sources.



