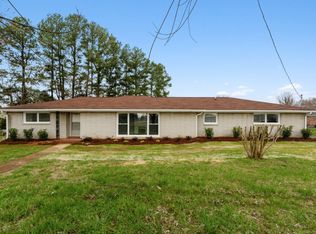Closed
Zestimate®
$309,500
5058 New Chapel Rd, Springfield, TN 37172
3beds
1,427sqft
Single Family Residence, Residential
Built in 1965
0.76 Acres Lot
$309,500 Zestimate®
$217/sqft
$1,890 Estimated rent
Home value
$309,500
$294,000 - $325,000
$1,890/mo
Zestimate® history
Loading...
Owner options
Explore your selling options
What's special
This home qualifies for 100% financing — meaning you could own it for less than what you’re paying in rent! Charming brick ranch with over 1400 total square feet on a private, ¾-acre lot in Robertson County. Unfinished basement square footage 1,112, and a fenced in back yard! This 3-bedroom, 1.5-bath home offers updated touches and space to grow—with a full, unfinished walk-out basement ready for your vision.
Inside, you’ll love the warmth of the new butcher block countertops in the kitchen and the sleek granite vanity in the bathroom. The main level layout is comfortable and functional, while the basement provides room for storage, a workshop, or future finished space. Outside, enjoy the peaceful setting and room to spread out—no HOA, and just minutes from schools, shopping, and Springfield conveniences. Easy access to I-24 makes commuting a breeze.A solid opportunity for anyone looking for space, updates, and future potential, all in one.
Zillow last checked: 8 hours ago
Listing updated: December 23, 2025 at 01:35pm
Listing Provided by:
Emily Stratton 615-306-2621,
Benchmark Realty, LLC
Bought with:
Amanda Thomas, 333610
Crye-Leike, Realtors
Source: RealTracs MLS as distributed by MLS GRID,MLS#: 2921632
Facts & features
Interior
Bedrooms & bathrooms
- Bedrooms: 3
- Bathrooms: 2
- Full bathrooms: 1
- 1/2 bathrooms: 1
- Main level bedrooms: 3
Heating
- Central, Electric, Natural Gas
Cooling
- Central Air, Electric
Appliances
- Included: Built-In Electric Oven, Cooktop, Refrigerator
- Laundry: Electric Dryer Hookup, Washer Hookup
Features
- Flooring: Carpet, Laminate, Tile
- Basement: Full,Unfinished
Interior area
- Total structure area: 1,427
- Total interior livable area: 1,427 sqft
- Finished area above ground: 1,427
Property
Parking
- Total spaces: 1
- Parking features: Attached
- Attached garage spaces: 1
Features
- Levels: One
- Stories: 2
Lot
- Size: 0.76 Acres
- Dimensions: 102.5/100 x 200/190
Details
- Parcel number: 079M C 02300 000
- Special conditions: Standard
Construction
Type & style
- Home type: SingleFamily
- Architectural style: Ranch
- Property subtype: Single Family Residence, Residential
Materials
- Brick
- Roof: Shingle
Condition
- New construction: No
- Year built: 1965
Utilities & green energy
- Sewer: Public Sewer
- Water: Public
- Utilities for property: Electricity Available, Natural Gas Available, Water Available
Community & neighborhood
Location
- Region: Springfield
Price history
| Date | Event | Price |
|---|---|---|
| 12/22/2025 | Sold | $309,500$217/sqft |
Source: | ||
| 11/30/2025 | Contingent | $309,500$217/sqft |
Source: | ||
| 11/28/2025 | Listed for sale | $309,500$217/sqft |
Source: | ||
| 11/21/2025 | Contingent | $309,500$217/sqft |
Source: | ||
| 11/9/2025 | Price change | $309,500-1.7%$217/sqft |
Source: | ||
Public tax history
| Year | Property taxes | Tax assessment |
|---|---|---|
| 2024 | $1,803 | $71,975 |
| 2023 | $1,803 +2.7% | $71,975 +49.6% |
| 2022 | $1,756 +105% | $48,125 +44.7% |
Find assessor info on the county website
Neighborhood: 37172
Nearby schools
GreatSchools rating
- NAWestside Elementary SchoolGrades: K-2Distance: 0.3 mi
- 3/10Coopertown Middle SchoolGrades: 6-8Distance: 5.5 mi
- 3/10Springfield High SchoolGrades: 9-12Distance: 2.7 mi
Schools provided by the listing agent
- Elementary: Westside Elementary
- Middle: Coopertown Middle School
- High: Springfield High School
Source: RealTracs MLS as distributed by MLS GRID. This data may not be complete. We recommend contacting the local school district to confirm school assignments for this home.
Get a cash offer in 3 minutes
Find out how much your home could sell for in as little as 3 minutes with a no-obligation cash offer.
Estimated market value
$309,500
