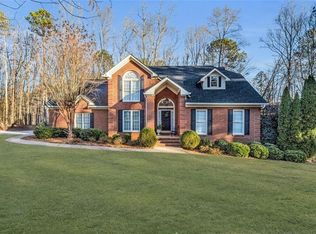Closed
$950,000
5058 Gray Rd, Douglasville, GA 30135
6beds
5,155sqft
Single Family Residence
Built in 1988
70.06 Acres Lot
$1,002,200 Zestimate®
$184/sqft
$3,373 Estimated rent
Home value
$1,002,200
$892,000 - $1.13M
$3,373/mo
Zestimate® history
Loading...
Owner options
Explore your selling options
What's special
Introducing this breathtaking 70-acre property, a rare gem hidden away in a serene, mostly wooded landscape. With only one previous owner, this meticulously maintained 5-bedroom, 3-full and 2-half bathroom home offers unmatched privacy and abundant opportunities for outdoor enthusiasts, dream home builders, or those seeking a tranquil sanctuary. As you venture through the winding driveway, you'll be captivated by the lush, unspoiled surroundings. The spacious residence features an open floor plan with large windows that capture the picturesque views and flood the living areas with natural light. A well-appointed kitchen, cozy living room with a fireplace, and generous bedrooms make this the perfect family retreat. The property also boasts a massive outbuilding, ideal for a workshop, storage, or an additional living space. With its vast acreage, this estate is a hunter's paradise and offers endless possibilities for hiking, ATV riding, and nature exploration. The land also provides ample space for those with a vision to design and build their dream home or create a family compound. Situated in a sought-after location, this property offers the perfect balance of seclusion and accessibility to local amenities, ensuring a comfortable lifestyle. Don't miss this extraordinary opportunity to own a piece of paradise where you can create a lifetime of memories. Schedule a private showing today and experience the magic of this exceptional estate.
Zillow last checked: 8 hours ago
Listing updated: September 13, 2023 at 06:05am
Listed by:
Morgan Reed 770-317-0834,
eXp Realty
Bought with:
Morgan Reed, 381840
eXp Realty
Source: GAMLS,MLS#: 10154055
Facts & features
Interior
Bedrooms & bathrooms
- Bedrooms: 6
- Bathrooms: 5
- Full bathrooms: 3
- 1/2 bathrooms: 2
- Main level bathrooms: 1
- Main level bedrooms: 1
Heating
- Central
Cooling
- Central Air
Appliances
- Included: Dishwasher, Oven/Range (Combo), Refrigerator
- Laundry: Other
Features
- Bookcases, Tray Ceiling(s), Entrance Foyer, Tile Bath, Walk-In Closet(s), Master On Main Level
- Flooring: Hardwood, Tile, Carpet
- Basement: Bath Finished,Daylight,Finished,Full
- Number of fireplaces: 2
- Common walls with other units/homes: No Common Walls
Interior area
- Total structure area: 5,155
- Total interior livable area: 5,155 sqft
- Finished area above ground: 3,737
- Finished area below ground: 1,418
Property
Parking
- Total spaces: 6
- Parking features: Kitchen Level, RV/Boat Parking
Features
- Levels: Two
- Stories: 2
- Body of water: None
Lot
- Size: 70.06 Acres
- Features: Level, Private
Details
- Parcel number: 00360250007
Construction
Type & style
- Home type: SingleFamily
- Architectural style: Traditional
- Property subtype: Single Family Residence
Materials
- Other
- Roof: Composition
Condition
- Resale
- New construction: No
- Year built: 1988
Utilities & green energy
- Sewer: Septic Tank
- Water: Well
- Utilities for property: Electricity Available, Natural Gas Available, Phone Available, Water Available
Community & neighborhood
Community
- Community features: None
Location
- Region: Douglasville
- Subdivision: None 70 Acres
Other
Other facts
- Listing agreement: Exclusive Right To Sell
Price history
| Date | Event | Price |
|---|---|---|
| 7/31/2023 | Sold | $950,000-20.8%$184/sqft |
Source: | ||
| 6/14/2023 | Pending sale | $1,200,000$233/sqft |
Source: | ||
| 6/13/2023 | Contingent | $1,200,000$233/sqft |
Source: | ||
| 4/28/2023 | Listed for sale | $1,200,000$233/sqft |
Source: | ||
Public tax history
| Year | Property taxes | Tax assessment |
|---|---|---|
| 2025 | $8,802 +441.9% | $357,252 +46% |
| 2024 | $1,624 +13.1% | $244,717 -7.1% |
| 2023 | $1,436 -16.5% | $263,298 -15.3% |
Find assessor info on the county website
Neighborhood: 30135
Nearby schools
GreatSchools rating
- 4/10Bill Arp Elementary SchoolGrades: K-5Distance: 1.1 mi
- 6/10Fairplay Middle SchoolGrades: 6-8Distance: 4.9 mi
- 6/10Alexander High SchoolGrades: 9-12Distance: 1.2 mi
Schools provided by the listing agent
- Elementary: Bill Arp
- Middle: Yeager
- High: Alexander
Source: GAMLS. This data may not be complete. We recommend contacting the local school district to confirm school assignments for this home.
Get a cash offer in 3 minutes
Find out how much your home could sell for in as little as 3 minutes with a no-obligation cash offer.
Estimated market value$1,002,200
Get a cash offer in 3 minutes
Find out how much your home could sell for in as little as 3 minutes with a no-obligation cash offer.
Estimated market value
$1,002,200
