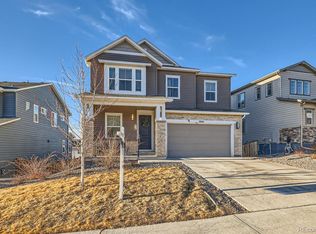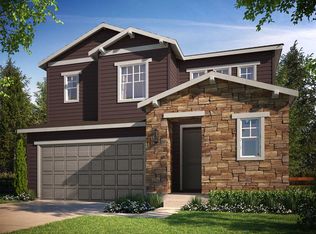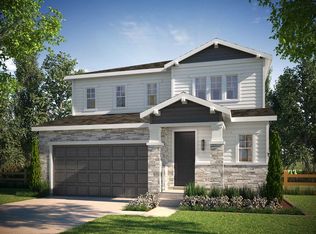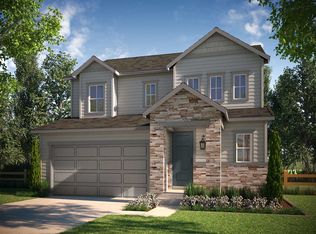Sold for $685,000 on 05/02/23
$685,000
5058 Basalt Ridge Circle, Castle Rock, CO 80108
4beds
3,441sqft
Single Family Residence
Built in 2019
6,186 Square Feet Lot
$682,400 Zestimate®
$199/sqft
$3,383 Estimated rent
Home value
$682,400
$648,000 - $717,000
$3,383/mo
Zestimate® history
Loading...
Owner options
Explore your selling options
What's special
If you think the show homes are nice, wait till you see this one. Not only does it show nicer than a show home it’s cleaner and decorated perfectly. So many upgrades to enjoy. The master suite has a walk-in closet and the bathroom is a dream. Full length vanity with double sinks leads to a huge glass enclosed shower that has an additional rain head. The Mountain View from the master suite is breath taking. If you’re into cooking, you’ll love the gourmet kitchen. From the double ovens, five burner gas stove, plethora of counter space and deep single sink to the oversized center island that accommodates the bar stools it’s definitely a dream kitchen. From the kitchen the oversized deck is just a step away. Perfect for your Bar-B-Q and Smoker. The family room right off the kitchen also has unbelievable Mountain Views and a warm gas fireplace to boot. The upstairs loft is large enough for a roomy play room, or an additional quiet get away. In the finished walk-out basement there’s a huge family room that can also be a great get-away for games, or workouts or just relaxing. The community is filled with fun places to explore, take hikes, go swimming, and so close to Castlewood Canyon State Park, Hidden Mesa Open Space, The Phillip Miller Park (Mac). Castle Rock Rec Center, AMC Theaters, you name it. The Terrain is where you’ll want to call home.
Zillow last checked: 8 hours ago
Listing updated: September 13, 2023 at 03:47pm
Listed by:
Ron Searle rsearle01@yahoo.com,
Ponderosa Ridge Real Estate Inc
Bought with:
Stacy Blair, 100078743
The Barrington Group Real Estate, Inc.
Source: REcolorado,MLS#: 5993943
Facts & features
Interior
Bedrooms & bathrooms
- Bedrooms: 4
- Bathrooms: 4
- Full bathrooms: 2
- 3/4 bathrooms: 1
- 1/2 bathrooms: 1
- Main level bathrooms: 1
Primary bedroom
- Description: Unbelievable Mountain View
- Level: Upper
- Area: 195 Square Feet
- Dimensions: 13 x 15
Bedroom
- Description: Bright And Light
- Level: Upper
- Area: 99 Square Feet
- Dimensions: 9 x 11
Bedroom
- Level: Upper
- Area: 100 Square Feet
- Dimensions: 10 x 10
Bedroom
- Description: Tucked Away And Private
- Level: Basement
- Area: 168 Square Feet
- Dimensions: 12 x 14
Bathroom
- Description: Main Floor Powder Room
- Level: Main
Bathroom
- Description: Between The Secondary Bedrooms
- Level: Upper
Bathroom
- Description: In The Master Suite - Huge Shower With Rain Head - Double Sinks
- Level: Upper
Bathroom
- Description: Next To Basement Bedroom
- Level: Basement
Family room
- Description: Terrific Mountain View Plus Gas Fireplace
- Level: Main
- Area: 270 Square Feet
- Dimensions: 15 x 18
Family room
- Description: Perfect Get Away - Games, Media, Gathering, Just Have Fun
- Level: Basement
- Area: 468 Square Feet
- Dimensions: 18 x 26
Kitchen
- Description: Gourmet Kitchen With Large Eating Area
- Level: Main
- Area: 294 Square Feet
- Dimensions: 21 x 14
Laundry
- Description: Easily Access From The Bedrooms
- Level: Upper
Library
- Description: Built-In Work Stations & Lots Of Cabinet Storage
- Level: Main
- Area: 80 Square Feet
- Dimensions: 8 x 10
Loft
- Description: Huge Open Loft Doubles As A Play Room
- Level: Upper
- Area: 190 Square Feet
- Dimensions: 10 x 19
Heating
- Forced Air
Cooling
- Central Air
Appliances
- Included: Cooktop, Dishwasher, Disposal, Double Oven, Dryer, Gas Water Heater, Microwave, Washer
Features
- Eat-in Kitchen, Granite Counters, Kitchen Island, Primary Suite, Radon Mitigation System, Smoke Free, Walk-In Closet(s)
- Flooring: Carpet, Laminate, Tile
- Windows: Double Pane Windows
- Basement: Finished,Walk-Out Access
- Number of fireplaces: 1
- Fireplace features: Family Room
Interior area
- Total structure area: 3,441
- Total interior livable area: 3,441 sqft
- Finished area above ground: 2,338
- Finished area below ground: 1,002
Property
Parking
- Total spaces: 2
- Parking features: Concrete
- Attached garage spaces: 2
Features
- Levels: Two
- Stories: 2
- Patio & porch: Covered, Deck, Front Porch, Patio
- Fencing: Partial
- Has view: Yes
- View description: Mountain(s)
Lot
- Size: 6,186 sqft
- Features: Landscaped, Sprinklers In Front, Sprinklers In Rear
Details
- Parcel number: R0495530
- Special conditions: Standard
Construction
Type & style
- Home type: SingleFamily
- Property subtype: Single Family Residence
Materials
- Stone, Wood Siding
- Foundation: Concrete Perimeter
- Roof: Composition
Condition
- Year built: 2019
Details
- Builder name: TRI Pointe Homes
Utilities & green energy
- Electric: 220 Volts, Single Phase
- Sewer: Public Sewer
- Water: Public
- Utilities for property: Electricity Connected, Natural Gas Connected
Community & neighborhood
Security
- Security features: Carbon Monoxide Detector(s), Smoke Detector(s), Video Doorbell
Location
- Region: Castle Rock
- Subdivision: Terrain
HOA & financial
HOA
- Has HOA: Yes
- HOA fee: $256 quarterly
- Amenities included: Clubhouse, Playground, Pool
- Services included: Recycling, Trash
- Association name: Castle Oaks Master HOA
- Association phone: 303-985-9623
Other
Other facts
- Listing terms: Cash,Conventional,FHA,VA Loan
- Ownership: Individual
- Road surface type: Paved
Price history
| Date | Event | Price |
|---|---|---|
| 5/2/2023 | Sold | $685,000+48%$199/sqft |
Source: | ||
| 12/20/2019 | Sold | $462,776$134/sqft |
Source: Public Record | ||
Public tax history
| Year | Property taxes | Tax assessment |
|---|---|---|
| 2024 | $4,896 +23.9% | $49,590 -1% |
| 2023 | $3,953 -4.3% | $50,070 +50.9% |
| 2022 | $4,131 | $33,180 -2.8% |
Find assessor info on the county website
Neighborhood: 80108
Nearby schools
GreatSchools rating
- 6/10Sage Canyon Elementary SchoolGrades: K-5Distance: 0.9 mi
- 5/10Mesa Middle SchoolGrades: 6-8Distance: 0.8 mi
- 7/10Douglas County High SchoolGrades: 9-12Distance: 2.6 mi
Schools provided by the listing agent
- Elementary: Sage Canyon
- Middle: Mesa
- High: Douglas County
- District: Douglas RE-1
Source: REcolorado. This data may not be complete. We recommend contacting the local school district to confirm school assignments for this home.
Get a cash offer in 3 minutes
Find out how much your home could sell for in as little as 3 minutes with a no-obligation cash offer.
Estimated market value
$682,400
Get a cash offer in 3 minutes
Find out how much your home could sell for in as little as 3 minutes with a no-obligation cash offer.
Estimated market value
$682,400



