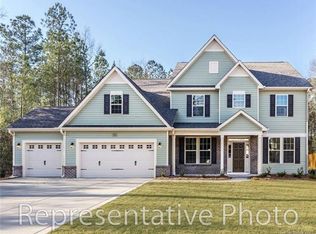NOW SELLING - SCHEDULE YOUR APPOINTMENT TODAY!Palm Tree Cove offers exceptional new homes for sale in York, SC. With a prime location next to Lake Wylie--featuring public boat access and recreational water activities--Palm Tree Cove boasts beautiful new single-family homes in an established neighborhood near shopping, dining and entertainment. Choose from a versatile lineup of popular two-story floor plans, all including thoughtful open-concept layouts and stylish designer finishes. Explore our new homes in York, SC and find your dream home today!
This property is off market, which means it's not currently listed for sale or rent on Zillow. This may be different from what's available on other websites or public sources.
