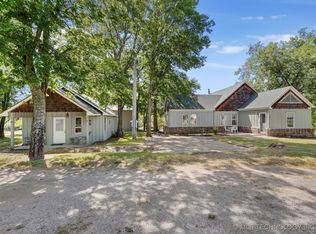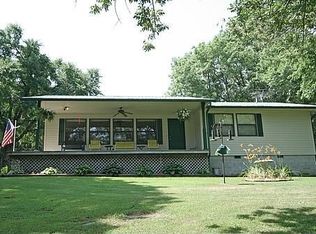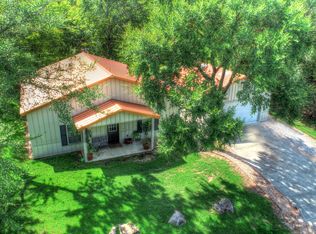Sold for $360,000
$360,000
5057 E 425th Rd, Adair, OK 74330
3beds
1,904sqft
Single Family Residence
Built in 1968
2.22 Acres Lot
$365,000 Zestimate®
$189/sqft
$1,947 Estimated rent
Home value
$365,000
Estimated sales range
Not available
$1,947/mo
Zestimate® history
Loading...
Owner options
Explore your selling options
What's special
Peaceful lake front home sitting on 2.2 acres with open water views!!! Interior features include: Hard surface flooring in main areas, open concept with great views from living, dining and kitchen. Gourmet kitchen with marble countertops, stainless steel appliances and plenty of cook space. Exterior features include: Dock/platform perfect for tying up your boat or swimming/fishing, gradual entry to water. Front porch, back deck and balcony off of the main bedroom, and two oubuildings. This home is ready for your weekend escape or a quiet life. Listing Agent is related to seller.
Zillow last checked: 8 hours ago
Listing updated: May 16, 2025 at 08:01pm
Listed by:
Piper Messimore 918-810-7813,
Skyline Realty, LLC
Bought with:
Brandon Menard, 204029
KW Grand Lake
Source: MLS Technology, Inc.,MLS#: 2434699 Originating MLS: MLS Technology
Originating MLS: MLS Technology
Facts & features
Interior
Bedrooms & bathrooms
- Bedrooms: 3
- Bathrooms: 3
- Full bathrooms: 3
Primary bedroom
- Description: Master Bedroom,Private Bath,Walk-in Closet
- Level: Third
Bedroom
- Description: Bedroom,
- Level: Second
Bedroom
- Description: Bedroom,
- Level: Second
Primary bathroom
- Description: Master Bath,Full Bath
- Level: Third
Bathroom
- Description: Hall Bath,Full Bath
- Level: Second
Bathroom
- Description: Hall Bath,Full Bath
- Level: First
Bonus room
- Description: Additional Room,
- Level: First
Dining room
- Description: Dining Room,Combo w/ Living
- Level: Second
Kitchen
- Description: Kitchen,Eat-In,Pantry
- Level: Second
Living room
- Description: Living Room,Combo
- Level: Second
Utility room
- Description: Utility Room,Inside,Separate
- Level: First
Heating
- Central, Heat Pump, Propane, Multiple Heating Units
Cooling
- Central Air, Ductless, 2 Units
Appliances
- Included: Dishwasher, Microwave, Other, Oven, Range, Water Heater, Plumbed For Ice Maker
- Laundry: Electric Dryer Hookup
Features
- Granite Counters, Ceiling Fan(s)
- Flooring: Carpet, Laminate, Tile
- Windows: Aluminum Frames, Storm Window(s)
- Basement: Crawl Space
- Has fireplace: No
Interior area
- Total structure area: 1,904
- Total interior livable area: 1,904 sqft
Property
Parking
- Total spaces: 3
- Parking features: Carport, Tandem
- Garage spaces: 3
- Has carport: Yes
Accessibility
- Accessibility features: Accessible Approach with Ramp
Features
- Levels: Three Or More,Multi/Split
- Stories: 3
- Patio & porch: Balcony, Covered, Deck, Porch
- Exterior features: Gravel Driveway, None, Satellite Dish
- Pool features: None
- Fencing: Chain Link,Partial
- Waterfront features: Boat Dock/Slip, Lake, River Access, Water Access
- Body of water: Hudson Lake
Lot
- Size: 2.22 Acres
- Features: Mature Trees, Wooded
Details
- Additional structures: Shed(s), Workshop
- Parcel number: 00001022N20E201000
Construction
Type & style
- Home type: SingleFamily
- Architectural style: Split Level
- Property subtype: Single Family Residence
Materials
- Wood Siding, Wood Frame
- Foundation: Crawlspace
- Roof: Asphalt,Fiberglass
Condition
- Year built: 1968
Utilities & green energy
- Sewer: Septic Tank
- Water: Rural
- Utilities for property: Electricity Available, Other, Satellite Internet Available, Water Available
Green energy
- Energy efficient items: Insulation
Community & neighborhood
Security
- Security features: No Safety Shelter, Smoke Detector(s)
Location
- Region: Adair
- Subdivision: Mayes Co Unplatted
Other
Other facts
- Listing terms: Conventional,FHA 203(k),FHA,VA Loan
Price history
| Date | Event | Price |
|---|---|---|
| 5/15/2025 | Sold | $360,000-1.4%$189/sqft |
Source: | ||
| 4/18/2025 | Pending sale | $365,000$192/sqft |
Source: | ||
| 4/13/2025 | Listed for sale | $365,000+112.2%$192/sqft |
Source: | ||
| 10/14/2011 | Sold | $172,000-7%$90/sqft |
Source: Public Record Report a problem | ||
| 6/27/2011 | Price change | $185,000-5.1%$97/sqft |
Source: United Country Report a problem | ||
Public tax history
| Year | Property taxes | Tax assessment |
|---|---|---|
| 2024 | $2,446 +5.2% | $26,099 +3% |
| 2023 | $2,326 +12.2% | $25,339 +3% |
| 2022 | $2,073 -2.1% | $24,602 +2.8% |
Find assessor info on the county website
Neighborhood: 74330
Nearby schools
GreatSchools rating
- 8/10Bernita Hughes Elementary SchoolGrades: PK-5Distance: 6.1 mi
- 5/10Adair Middle SchoolGrades: 6-8Distance: 6.1 mi
- 9/10Adair High SchoolGrades: 9-12Distance: 6.1 mi
Schools provided by the listing agent
- Elementary: Adair
- High: Adair
- District: Adair - Sch Dist (M3)
Source: MLS Technology, Inc.. This data may not be complete. We recommend contacting the local school district to confirm school assignments for this home.
Get pre-qualified for a loan
At Zillow Home Loans, we can pre-qualify you in as little as 5 minutes with no impact to your credit score.An equal housing lender. NMLS #10287.


