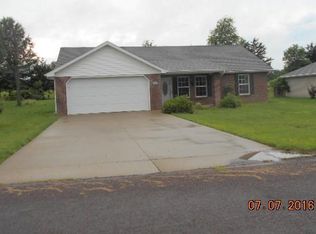Sold on 03/25/25
Price Unknown
5056 Pendergras Rd, Fulton, MO 65251
3beds
1,222sqft
Single Family Residence
Built in 2004
10,000 Square Feet Lot
$222,300 Zestimate®
$--/sqft
$1,535 Estimated rent
Home value
$222,300
Estimated sales range
Not available
$1,535/mo
Zestimate® history
Loading...
Owner options
Explore your selling options
What's special
Welcome to this beautifully updated 3-bedroom, 2-bathroom home in the sought-after Stonehaven Estates subdivision! Boasting fresh paint and updated vinyl flooring throughout, tile floors in kitchen & baths, this home is move-in ready with modern touches you'll love.
The kitchen is a standout, featuring granite countertops, a stylish backsplash, and brand-new stainless steel appliances, including a microwave-hood, range, dishwasher, and refrigerator! The guest bath also features granite, while the primary bath showcases an Onyx countertop and a luxurious double shower head. Recessed lighting adds a warm ambiance to the spacious living room.
Step outside and enjoy the privacy of a 6' tall metal fence in the back and a wood fence on the side, all while taking in the peaceful view of a big open field behind the home. The pergola, window treatments, and 8' x 10' shed all convey, along with three raised garden beds—perfect for garden enthusiasts!
Additional features include a 2-car garage plus an extra third-car concrete parking pad for added convenience.
Don't miss this move-in-ready home with updates galore! Schedule your showing today!
Zillow last checked: 8 hours ago
Listing updated: March 27, 2025 at 11:29am
Listed by:
Christopher J.D. Smith 573-660-1281,
Century 21 Community
Bought with:
Member Nonmls
NONMLS
Source: JCMLS,MLS#: 10069611
Facts & features
Interior
Bedrooms & bathrooms
- Bedrooms: 3
- Bathrooms: 2
- Full bathrooms: 2
Primary bedroom
- Level: Main
- Area: 161.1 Square Feet
- Dimensions: 14.5 x 11.11
Bedroom 2
- Level: Main
- Area: 123.2 Square Feet
- Dimensions: 11.2 x 11
Bedroom 3
- Level: Main
- Area: 120.96 Square Feet
- Dimensions: 11.2 x 10.8
Primary bathroom
- Level: Main
- Area: 36.99 Square Feet
- Dimensions: 9 x 4.11
Bathroom
- Level: Main
- Area: 28.98 Square Feet
- Dimensions: 7.05 x 4.11
Kitchen
- Description: /Dining - Vinyl
- Level: Main
- Area: 166.25 Square Feet
- Dimensions: 17.5 x 9.5
Laundry
- Level: Main
- Area: 28.11 Square Feet
- Dimensions: 9.04 x 3.11
Living room
- Level: Main
- Area: 283.5 Square Feet
- Dimensions: 21 x 13.5
Other
- Description: Utility Room
- Level: Main
- Area: 20.35 Square Feet
- Dimensions: 5 x 4.07
Other
- Description: Garage
- Level: Main
- Area: 507.1 Square Feet
- Dimensions: 23.05 x 22
Heating
- FAE
Cooling
- Central Air, None
Appliances
- Included: Dishwasher, Disposal, Microwave, Refrigerator, Cooktop
Features
- Walk-In Closet(s)
- Basement: Slab
- Has fireplace: No
- Fireplace features: None
Interior area
- Total structure area: 1,222
- Total interior livable area: 1,222 sqft
- Finished area above ground: 0
- Finished area below ground: 0
Property
Parking
- Details: Main
Features
- Fencing: Fenced
Lot
- Size: 10,000 sqft
- Dimensions: 80 x 125
Details
- Additional structures: Shed(s)
- Parcel number: 1304019000000008059
Construction
Type & style
- Home type: SingleFamily
- Architectural style: Ranch
- Property subtype: Single Family Residence
Materials
- Vinyl Siding, Brick
Condition
- Year built: 2004
Details
- Builder name: Frazer Construction
Community & neighborhood
Location
- Region: Fulton
- Subdivision: Stonehaven Estates
Price history
| Date | Event | Price |
|---|---|---|
| 3/25/2025 | Sold | -- |
Source: | ||
| 2/9/2025 | Pending sale | $220,000$180/sqft |
Source: | ||
| 2/6/2025 | Listed for sale | $220,000+69.4%$180/sqft |
Source: | ||
| 8/29/2016 | Sold | -- |
Source: | ||
| 6/29/2016 | Listed for sale | $129,900$106/sqft |
Source: REECE & NICHOLS MID MISSOURI #122444 Report a problem | ||
Public tax history
| Year | Property taxes | Tax assessment |
|---|---|---|
| 2024 | $1,418 +0.4% | $23,408 |
| 2023 | $1,412 +2.1% | $23,408 +2.1% |
| 2022 | $1,384 +0.1% | $22,933 |
Find assessor info on the county website
Neighborhood: 65251
Nearby schools
GreatSchools rating
- 8/10Bartley Elementary SchoolGrades: K-5Distance: 1.4 mi
- 3/10Fulton Middle SchoolGrades: 6-8Distance: 2.6 mi
- 3/10Fulton Sr. High SchoolGrades: 9-12Distance: 3.5 mi
